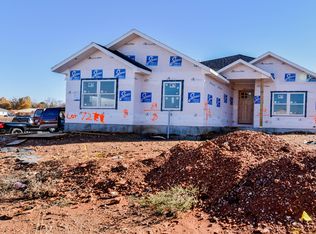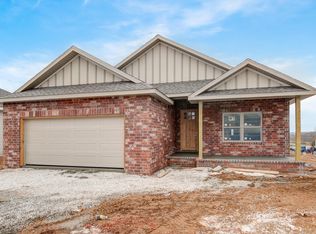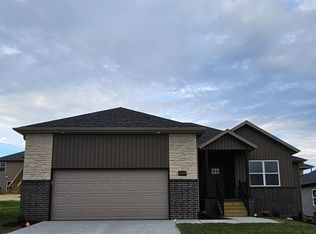Closed
Price Unknown
1105 S Strait Avenue, Ozark, MO 65721
3beds
1,350sqft
Single Family Residence
Built in 2023
8,712 Square Feet Lot
$293,000 Zestimate®
$--/sqft
$1,596 Estimated rent
Home value
$293,000
$270,000 - $316,000
$1,596/mo
Zestimate® history
Loading...
Owner options
Explore your selling options
What's special
New! Estimated completion March/2024..1 level, appr 1350 sq ft with multiple UPGRAdes! COVERED deck ,(backs to the East), sod and irrigation in front lawn. Split bedroom plan .WOODEN closet and pantry shelving, GRANITE countertops and TILED shower...Included is under-Cabinetry-lighting and SOFT-close drawers.. and all flooring except the bedrooms, is waterproof, durable, LUXURY vinyl PLANK. There is a mudroom with BENCH Stainless appliances with gas Range, dishwasher, disposal, microwave. 3BR, 2Ba, 2 car gar..appr 1350 Sq ft. Front porch is large enough for hosting your seasonal decor and the exterior is a mix of brick,stone&vinyl.
Zillow last checked: 8 hours ago
Listing updated: August 28, 2024 at 06:32pm
Listed by:
Sherrie L Loveland 417-839-2542,
Murney Associates - Primrose
Bought with:
Ava M Snyder, 1999073677
Murney Associates - Primrose
Source: SOMOMLS,MLS#: 60259203
Facts & features
Interior
Bedrooms & bathrooms
- Bedrooms: 3
- Bathrooms: 2
- Full bathrooms: 2
Primary bedroom
- Area: 158.51
- Dimensions: 13.1 x 12.1
Bedroom 2
- Area: 112.35
- Dimensions: 10.5 x 10.7
Bedroom 3
- Area: 111.28
- Dimensions: 10.4 x 10.7
Other
- Area: 106.59
- Dimensions: 11.7 x 9.11
Laundry
- Area: 59.34
- Dimensions: 8.6 x 6.9
Living room
- Description: Liv/Kitchen 15.9x26.11
Other
- Description: covered deck 9.8x14.10
Heating
- Central, Forced Air, Natural Gas
Cooling
- Ceiling Fan(s), Central Air
Appliances
- Included: Dishwasher, Disposal, Free-Standing Gas Oven, Gas Water Heater
- Laundry: Main Level
Features
- Granite Counters, Tray Ceiling(s), Vaulted Ceiling(s), Walk-In Closet(s), Walk-in Shower
- Flooring: Carpet, See Remarks, Tile, Vinyl
- Has basement: No
- Attic: Pull Down Stairs
- Has fireplace: No
Interior area
- Total structure area: 1,350
- Total interior livable area: 1,350 sqft
- Finished area above ground: 1,350
- Finished area below ground: 0
Property
Parking
- Total spaces: 2
- Parking features: Garage Faces Front
- Attached garage spaces: 2
Features
- Levels: One
- Stories: 1
- Patio & porch: Covered, Deck, Front Porch
- Exterior features: Rain Gutters
Lot
- Size: 8,712 sqft
- Features: Paved, Sprinklers In Front
Details
- Parcel number: N/A
Construction
Type & style
- Home type: SingleFamily
- Architectural style: Ranch
- Property subtype: Single Family Residence
Materials
- Stone, Vinyl Siding
- Foundation: Brick/Mortar
- Roof: Composition
Condition
- New construction: Yes
- Year built: 2023
Utilities & green energy
- Sewer: Public Sewer
- Water: Public
Community & neighborhood
Security
- Security features: Smoke Detector(s)
Location
- Region: Ozark
- Subdivision: Woodcrest Est
HOA & financial
HOA
- HOA fee: $350 annually
- Services included: Common Area Maintenance
Other
Other facts
- Listing terms: Conventional,FHA,VA Loan
- Road surface type: Asphalt
Price history
| Date | Event | Price |
|---|---|---|
| 5/9/2024 | Sold | -- |
Source: | ||
| 3/27/2024 | Pending sale | $282,150$209/sqft |
Source: | ||
| 1/10/2024 | Listed for sale | $282,150$209/sqft |
Source: | ||
Public tax history
| Year | Property taxes | Tax assessment |
|---|---|---|
| 2024 | $675 -0.4% | $9,500 |
| 2023 | $678 | $9,500 |
Find assessor info on the county website
Neighborhood: 65721
Nearby schools
GreatSchools rating
- 8/10South Elementary SchoolGrades: K-4Distance: 0.7 mi
- 6/10Ozark Jr. High SchoolGrades: 8-9Distance: 1 mi
- 8/10Ozark High SchoolGrades: 9-12Distance: 1.3 mi
Schools provided by the listing agent
- Elementary: OZ South
- Middle: Ozark
- High: Ozark
Source: SOMOMLS. This data may not be complete. We recommend contacting the local school district to confirm school assignments for this home.



