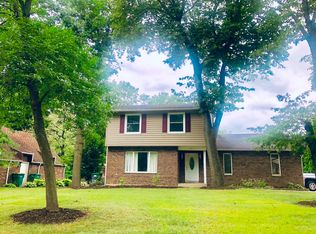Closed
$375,000
1105 S Raven Rd, Shorewood, IL 60404
4beds
2,644sqft
Single Family Residence
Built in 1978
0.27 Acres Lot
$385,000 Zestimate®
$142/sqft
$3,043 Estimated rent
Home value
$385,000
$354,000 - $420,000
$3,043/mo
Zestimate® history
Loading...
Owner options
Explore your selling options
What's special
Multiple offers received. Highest and best by 7pm 3/9. Welcome to this charming and spacious 4-bedroom, 2.5-bathroom home, nestled in an established neighborhood. From the moment you arrive, you'll appreciate the well-maintained mature landscaping and heated driveway (installed approximately 10 years ago), making winter mornings hassle-free. Step inside and be greeted by hardwood floors flowing through the entryway, formal living room, and dining room. The spacious kitchen is great for entertaining, featuring a buffet counter, a cozy coffee bar, and a massive walk-in pantry that seamlessly connects to the laundry room for ultimate convenience. Recent updates include new flooring in the kitchen, as well as a new Bosch dishwasher installed just 2 years ago. Adjacent to the kitchen, the family room features a wood-burning fireplace with built-in shelving, perfect for cozy nights in. Upstairs, the master suite comes complete with a large walk-in closet, double sinks, and an en-suite bathroom that was renovated about 10 years ago. Three additional bedrooms provide plenty of space for family, guests, or a home office. The home also features a renovated half-bathroom (updated 6 years ago), ensuring a fresh and modern feel. You will find additional space in the unfinished basement, offering endless possibilities. Importantly, the basement was Permasealed, and a sump pump was installed 5 years ago. Additional improvements include new windows throughout the home (1.5 years ago, excluding the front and sliding doors), leaf guards, and French drains to enhance drainage, and a fenced-in backyard for added privacy. Beyond the home itself, there is an active parks department offering day camps, a library, and community events, there's always something happening. A short walk brings you to Seil Road Park and the DuPage River, where you can enjoy tubing, fishing, and scenic trails. Easy highway access makes shopping and commuting very convenient. Sold As/Is.
Zillow last checked: 8 hours ago
Listing updated: April 19, 2025 at 02:05am
Listing courtesy of:
Kimberly Lorvig 715-933-2203,
Epique Realty Inc
Bought with:
George Kolar, ABR,SRES
eXp Realty, LLC
Source: MRED as distributed by MLS GRID,MLS#: 12304139
Facts & features
Interior
Bedrooms & bathrooms
- Bedrooms: 4
- Bathrooms: 3
- Full bathrooms: 2
- 1/2 bathrooms: 1
Primary bedroom
- Features: Flooring (Carpet), Bathroom (Full, Double Sink, Shower Only)
- Level: Second
- Area: 280 Square Feet
- Dimensions: 20X14
Bedroom 2
- Level: Second
- Area: 195 Square Feet
- Dimensions: 15X13
Bedroom 3
- Level: Second
- Area: 168 Square Feet
- Dimensions: 14X12
Bedroom 4
- Level: Second
- Area: 121 Square Feet
- Dimensions: 11X11
Dining room
- Features: Flooring (Hardwood)
- Level: Main
- Area: 182 Square Feet
- Dimensions: 14X13
Family room
- Features: Flooring (Carpet)
- Level: Main
- Area: 285 Square Feet
- Dimensions: 15X19
Kitchen
- Level: Main
- Area: 352 Square Feet
- Dimensions: 22X16
Laundry
- Level: Main
- Area: 80 Square Feet
- Dimensions: 8X10
Living room
- Features: Flooring (Hardwood)
- Level: Main
- Area: 266 Square Feet
- Dimensions: 19X14
Heating
- Natural Gas
Cooling
- Central Air
Features
- Basement: Unfinished,Full
- Number of fireplaces: 1
- Fireplace features: Wood Burning, Family Room
Interior area
- Total structure area: 0
- Total interior livable area: 2,644 sqft
Property
Parking
- Total spaces: 2
- Parking features: Heated Driveway, Garage Door Opener, On Site, Garage Owned, Attached, Garage
- Attached garage spaces: 2
- Has uncovered spaces: Yes
Accessibility
- Accessibility features: No Disability Access
Features
- Stories: 2
Lot
- Size: 0.27 Acres
Details
- Parcel number: 0506164060030000
- Special conditions: None
Construction
Type & style
- Home type: SingleFamily
- Property subtype: Single Family Residence
Materials
- Vinyl Siding
Condition
- New construction: No
- Year built: 1978
Utilities & green energy
- Sewer: Public Sewer
- Water: Public
Community & neighborhood
Location
- Region: Shorewood
- Subdivision: River Oaks
Other
Other facts
- Listing terms: Conventional
- Ownership: Fee Simple
Price history
| Date | Event | Price |
|---|---|---|
| 4/11/2025 | Sold | $375,000+7.2%$142/sqft |
Source: | ||
| 3/10/2025 | Contingent | $349,900$132/sqft |
Source: | ||
| 3/7/2025 | Listed for sale | $349,900+105.8%$132/sqft |
Source: | ||
| 10/11/1994 | Sold | $170,000$64/sqft |
Source: Public Record Report a problem | ||
Public tax history
| Year | Property taxes | Tax assessment |
|---|---|---|
| 2023 | $8,096 +10.5% | $110,176 +13% |
| 2022 | $7,324 +7% | $97,520 +6.3% |
| 2021 | $6,847 -1% | $91,740 |
Find assessor info on the county website
Neighborhood: 60404
Nearby schools
GreatSchools rating
- 9/10Troy Shorewood SchoolGrades: PK-4Distance: 0.9 mi
- 6/10Troy Middle SchoolGrades: 7-8Distance: 2.8 mi
- 4/10Joliet West High SchoolGrades: 9-12Distance: 4.4 mi
Schools provided by the listing agent
- District: 201
Source: MRED as distributed by MLS GRID. This data may not be complete. We recommend contacting the local school district to confirm school assignments for this home.

Get pre-qualified for a loan
At Zillow Home Loans, we can pre-qualify you in as little as 5 minutes with no impact to your credit score.An equal housing lender. NMLS #10287.
Sell for more on Zillow
Get a free Zillow Showcase℠ listing and you could sell for .
$385,000
2% more+ $7,700
With Zillow Showcase(estimated)
$392,700
