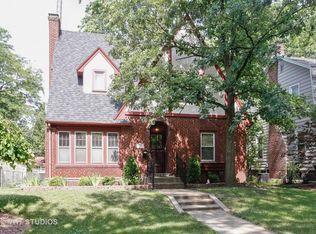Closed
$176,000
1105 S Myrtle Ave, Kankakee, IL 60901
3beds
1,500sqft
Single Family Residence
Built in 1924
7,050 Square Feet Lot
$179,400 Zestimate®
$117/sqft
$1,754 Estimated rent
Home value
$179,400
$144,000 - $224,000
$1,754/mo
Zestimate® history
Loading...
Owner options
Explore your selling options
What's special
Step into this classic 2-Story home, where timeless charm is awaiting. Featuring stunning original woodwork, elegant crown molding, and rich hardwood floors, this home exudes warmth and character. The inviting screened in front porch is the perfect place to enjoy your morning coffee on the front porch swing or unwind in the evening breeze. Spacious living areas and vintage Kitchen with Range, Refrigerator and Dishwasher. Upstairs the 3 Bedrooms offer brand new carpet, large closets, and a charming, updated Bathroom. Downstairs you will enjoy the Family room, office/craft room and new 2nd Full bathroom. Washer/Dryer/washtub sink, and cabinet provides the perfect space to fold clothes. Most plumbing throughout is new. Furnace 2010, Central Air is newer, Water Heater 2012, Roof approximately 16 with 30-year shingles.
Zillow last checked: 8 hours ago
Listing updated: April 18, 2025 at 11:25am
Listing courtesy of:
Amanda Fedrow, ABR,GRI 815-953-5521,
Berkshire Hathaway HomeServices Speckman Realty
Bought with:
Berry McCracken, GRI,SRES
Coldwell Banker Realty
Source: MRED as distributed by MLS GRID,MLS#: 12321181
Facts & features
Interior
Bedrooms & bathrooms
- Bedrooms: 3
- Bathrooms: 2
- Full bathrooms: 2
Primary bedroom
- Features: Flooring (Carpet), Window Treatments (All)
- Level: Second
- Area: 144 Square Feet
- Dimensions: 12X12
Bedroom 2
- Features: Flooring (Carpet), Window Treatments (All)
- Level: Second
- Area: 110 Square Feet
- Dimensions: 11X10
Bedroom 3
- Features: Flooring (Carpet), Window Treatments (All)
- Level: Second
- Area: 130 Square Feet
- Dimensions: 13X10
Dining room
- Features: Flooring (Hardwood), Window Treatments (All)
- Level: Main
- Area: 168 Square Feet
- Dimensions: 12X14
Family room
- Features: Flooring (Vinyl), Window Treatments (All)
- Level: Basement
- Area: 234 Square Feet
- Dimensions: 13X18
Kitchen
- Features: Kitchen (Eating Area-Table Space, Pantry-Closet), Flooring (Vinyl), Window Treatments (All)
- Level: Main
- Area: 130 Square Feet
- Dimensions: 10X13
Laundry
- Features: Flooring (Other)
- Level: Basement
- Area: 100 Square Feet
- Dimensions: 10X10
Living room
- Features: Flooring (Hardwood), Window Treatments (All)
- Level: Main
- Area: 234 Square Feet
- Dimensions: 13X18
Other
- Features: Flooring (Vinyl)
- Level: Basement
- Area: 35 Square Feet
- Dimensions: 5X7
Heating
- Natural Gas, Forced Air
Cooling
- Central Air
Appliances
- Included: Range, Dishwasher, Refrigerator, Washer, Dryer
Features
- Basement: Finished,Full
Interior area
- Total structure area: 1,500
- Total interior livable area: 1,500 sqft
Property
Parking
- Total spaces: 2
- Parking features: No Garage, On Site, Garage Owned, Detached, Garage
- Garage spaces: 2
Accessibility
- Accessibility features: No Disability Access
Features
- Stories: 2
- Patio & porch: Screened
Lot
- Size: 7,050 sqft
- Dimensions: 47 X 150
- Features: Mature Trees
Details
- Parcel number: 16170543002700
- Zoning: SINGL
- Special conditions: None
Construction
Type & style
- Home type: SingleFamily
- Property subtype: Single Family Residence
Materials
- Brick
- Roof: Asphalt
Condition
- New construction: No
- Year built: 1924
Utilities & green energy
- Sewer: Public Sewer
- Water: Public
Community & neighborhood
Community
- Community features: Park, Sidewalks, Street Lights
Location
- Region: Kankakee
HOA & financial
HOA
- Services included: None
Other
Other facts
- Listing terms: Conventional
- Ownership: Fee Simple
Price history
| Date | Event | Price |
|---|---|---|
| 4/18/2025 | Sold | $176,000+0.6%$117/sqft |
Source: | ||
| 3/31/2025 | Contingent | $174,900$117/sqft |
Source: | ||
| 3/27/2025 | Listed for sale | $174,900$117/sqft |
Source: | ||
Public tax history
| Year | Property taxes | Tax assessment |
|---|---|---|
| 2024 | $4,904 +6.3% | $49,480 +12.3% |
| 2023 | $4,613 +45.2% | $44,080 +14.3% |
| 2022 | $3,178 -22.5% | $38,582 +10.5% |
Find assessor info on the county website
Neighborhood: 60901
Nearby schools
GreatSchools rating
- 3/10Steuben Elementary SchoolGrades: PK-3Distance: 0.5 mi
- 2/10Kankakee Junior High SchoolGrades: 7-8Distance: 1.3 mi
- 2/10Kankakee High SchoolGrades: 9-12Distance: 1.6 mi
Schools provided by the listing agent
- District: 111
Source: MRED as distributed by MLS GRID. This data may not be complete. We recommend contacting the local school district to confirm school assignments for this home.

Get pre-qualified for a loan
At Zillow Home Loans, we can pre-qualify you in as little as 5 minutes with no impact to your credit score.An equal housing lender. NMLS #10287.
