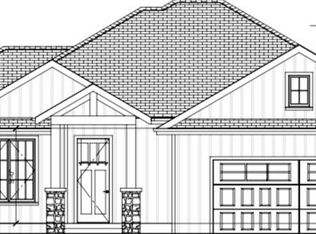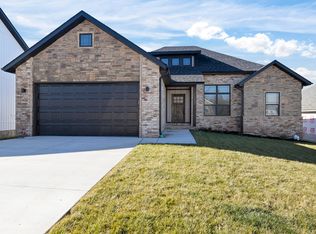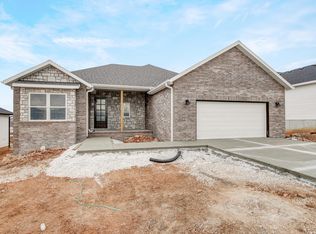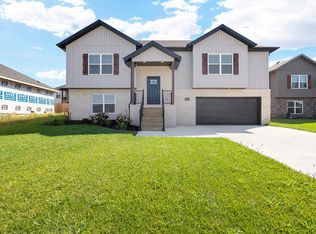Closed
Price Unknown
1105 S Brooks Avenue, Ozark, MO 65721
4beds
1,827sqft
Single Family Residence
Built in 2023
0.25 Acres Lot
$357,600 Zestimate®
$--/sqft
$1,923 Estimated rent
Home value
$357,600
$325,000 - $393,000
$1,923/mo
Zestimate® history
Loading...
Owner options
Explore your selling options
What's special
Welcome to this meticulously maintained home by Third Day Built, where no detail has been missed! Offering 4 bedrooms and 2 bathrooms, this home features a thoughtfully designed split bedroom layout. The spacious living room is highlighted by a stunning cathedral ceiling with wood beams and a striking black-and-white brick fireplace, along with a built-in audio system for an enhanced entertainment experience. The kitchen showcases beautiful, custom white cabinetry that extends from floor to ceiling, stainless steel appliances, and a convenient walk-in pantry for additional storage. Throughout the main living areas, you'll find engineered hardwood floors, while both bathrooms and the laundry room are finished with elegant white and gray marbled tile. The master bath is a standout, featuring a stylish walk-in subway tile shower with black penny tile accents. This home is on point with modern touches, including sleek black interior and exterior windows. Every corner of this home has been thoughtfully crafted with care and attention to detail. Relax on the expansive covered front porch or the large back deck, complete with a ceiling fan and sunburst beams, the perfect spot to unwind and take in the views of your new neighborhood. This home comes with a warranty and is built with exceptional quality by Third Day Built. Schedule your private tour today!
Zillow last checked: 8 hours ago
Listing updated: May 31, 2025 at 02:12pm
Listed by:
Justin Johnson 417-576-1022,
Keller Williams
Bought with:
Justin Johnson, 2021044266
Keller Williams
Source: SOMOMLS,MLS#: 60290292
Facts & features
Interior
Bedrooms & bathrooms
- Bedrooms: 4
- Bathrooms: 2
- Full bathrooms: 2
Heating
- Forced Air, Central, Natural Gas
Cooling
- Central Air, Ceiling Fan(s)
Appliances
- Included: Dishwasher, Gas Water Heater, Free-Standing Electric Oven, Microwave, Disposal
- Laundry: Main Level, W/D Hookup
Features
- Granite Counters, Walk-In Closet(s), Walk-in Shower
- Flooring: Carpet, Engineered Hardwood, Tile
- Windows: Tilt-In Windows, Double Pane Windows, Blinds, Shutters
- Has basement: No
- Has fireplace: Yes
- Fireplace features: Living Room, Gas
Interior area
- Total structure area: 1,827
- Total interior livable area: 1,827 sqft
- Finished area above ground: 1,827
- Finished area below ground: 0
Property
Parking
- Total spaces: 2
- Parking features: Driveway, Garage Faces Front
- Attached garage spaces: 2
- Has uncovered spaces: Yes
Features
- Levels: One
- Stories: 1
- Patio & porch: Covered, Deck, Front Porch
- Exterior features: Rain Gutters
- Fencing: Privacy,Wood
Lot
- Size: 0.25 Acres
Details
- Parcel number: 110827001009011000
Construction
Type & style
- Home type: SingleFamily
- Architectural style: Traditional
- Property subtype: Single Family Residence
Materials
- Vinyl Siding
- Foundation: Brick/Mortar, Poured Concrete, Crawl Space
- Roof: Composition
Condition
- Year built: 2023
Utilities & green energy
- Sewer: Public Sewer
- Water: Public
- Utilities for property: Cable Available
Community & neighborhood
Security
- Security features: Smoke Detector(s)
Location
- Region: Ozark
- Subdivision: WOODCREST
HOA & financial
HOA
- HOA fee: $350 annually
Other
Other facts
- Road surface type: Asphalt
Price history
| Date | Event | Price |
|---|---|---|
| 5/30/2025 | Sold | -- |
Source: | ||
| 4/12/2025 | Pending sale | $359,900$197/sqft |
Source: | ||
| 3/27/2025 | Listed for sale | $359,900+4.3%$197/sqft |
Source: | ||
| 1/12/2024 | Sold | -- |
Source: | ||
| 12/24/2023 | Pending sale | $345,000$189/sqft |
Source: | ||
Public tax history
| Year | Property taxes | Tax assessment |
|---|---|---|
| 2024 | $4,174 +515.6% | $65,400 +588.4% |
| 2023 | $678 | $9,500 |
Find assessor info on the county website
Neighborhood: 65721
Nearby schools
GreatSchools rating
- 8/10South Elementary SchoolGrades: K-4Distance: 0.7 mi
- 6/10Ozark Jr. High SchoolGrades: 8-9Distance: 0.9 mi
- 8/10Ozark High SchoolGrades: 9-12Distance: 1.3 mi
Schools provided by the listing agent
- Elementary: OZ South
- Middle: Ozark
- High: Ozark
Source: SOMOMLS. This data may not be complete. We recommend contacting the local school district to confirm school assignments for this home.



