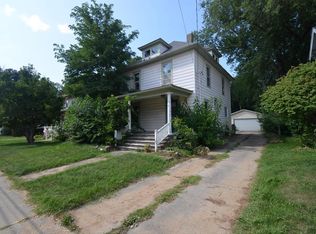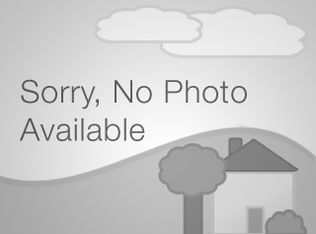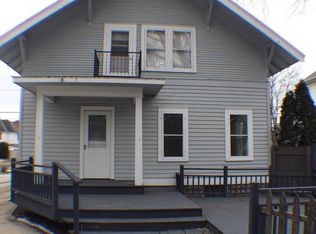Closed
$285,000
1105 Ruger Avenue, Janesville, WI 52545
3beds
1,945sqft
Single Family Residence
Built in 1910
0.26 Acres Lot
$296,000 Zestimate®
$147/sqft
$1,868 Estimated rent
Home value
$296,000
$260,000 - $337,000
$1,868/mo
Zestimate® history
Loading...
Owner options
Explore your selling options
What's special
CURB APPEAL!! A beautifully updated craftsman. New roof, siding, windows, ceiling fans, and lights. Front porch and railing newly replaced and painted. Beautiful original wood floors, trim, staircase, and built in cabinets throughout the home. The charm never ends and more room to finish off in the walk up attic and limestone basement with extra tall ceilings. Second floor balcony overlooks a large fenced backyard with patio and firepit to entertain. Move right in!
Zillow last checked: 8 hours ago
Listing updated: May 02, 2025 at 01:37pm
Listed by:
Linda Trecek HomeInfo@firstweber.com,
First Weber Inc
Bought with:
Mike L Bailey
Source: WIREX MLS,MLS#: 1996726 Originating MLS: South Central Wisconsin MLS
Originating MLS: South Central Wisconsin MLS
Facts & features
Interior
Bedrooms & bathrooms
- Bedrooms: 3
- Bathrooms: 2
- Full bathrooms: 1
- 1/2 bathrooms: 1
Primary bedroom
- Level: Upper
- Area: 140
- Dimensions: 10 x 14
Bedroom 2
- Level: Upper
- Area: 143
- Dimensions: 11 x 13
Bedroom 3
- Level: Upper
- Area: 130
- Dimensions: 10 x 13
Bathroom
- Features: At least 1 Tub, No Master Bedroom Bath
Dining room
- Level: Main
- Area: 156
- Dimensions: 12 x 13
Kitchen
- Level: Main
- Area: 130
- Dimensions: 10 x 13
Living room
- Level: Main
- Area: 221
- Dimensions: 13 x 17
Office
- Level: Main
- Area: 130
- Dimensions: 10 x 13
Heating
- Natural Gas, Forced Air, Radiant
Cooling
- Central Air
Appliances
- Included: Range/Oven, Refrigerator, Dishwasher, Disposal, Washer, Dryer, Water Softener
Features
- High Speed Internet, Pantry, Kitchen Island
- Flooring: Wood or Sim.Wood Floors
- Basement: Full,8'+ Ceiling,Block
- Attic: Walk-up
Interior area
- Total structure area: 1,945
- Total interior livable area: 1,945 sqft
- Finished area above ground: 1,945
- Finished area below ground: 0
Property
Parking
- Total spaces: 2
- Parking features: 2 Car, Detached
- Garage spaces: 2
Features
- Levels: Two
- Stories: 2
- Patio & porch: Patio
- Fencing: Fenced Yard
Lot
- Size: 0.26 Acres
- Features: Sidewalks
Details
- Parcel number: 0230400557
- Zoning: R2
- Special conditions: Arms Length
Construction
Type & style
- Home type: SingleFamily
- Architectural style: Prairie/Craftsman
- Property subtype: Single Family Residence
Materials
- Vinyl Siding, Stucco
Condition
- 21+ Years
- New construction: No
- Year built: 1910
Utilities & green energy
- Sewer: Public Sewer
- Water: Public
Community & neighborhood
Location
- Region: Janesville
- Subdivision: Central- S. Garfield
- Municipality: Janesville
Price history
| Date | Event | Price |
|---|---|---|
| 4/30/2025 | Sold | $285,000+9.6%$147/sqft |
Source: | ||
| 4/9/2025 | Pending sale | $260,000$134/sqft |
Source: | ||
| 4/8/2025 | Contingent | $260,000$134/sqft |
Source: | ||
| 4/4/2025 | Listed for sale | $260,000+38.3%$134/sqft |
Source: | ||
| 3/30/2020 | Sold | $188,000+1.6%$97/sqft |
Source: Public Record Report a problem | ||
Public tax history
| Year | Property taxes | Tax assessment |
|---|---|---|
| 2024 | $3,660 +0.1% | $228,300 |
| 2023 | $3,656 +7.6% | $228,300 +49.7% |
| 2022 | $3,398 -0.1% | $152,500 |
Find assessor info on the county website
Neighborhood: 53545
Nearby schools
GreatSchools rating
- 7/10Washington Elementary SchoolGrades: PK-5Distance: 1.5 mi
- 4/10Marshall Middle SchoolGrades: 6-8Distance: 1.3 mi
- 5/10Craig High SchoolGrades: 9-12Distance: 0.6 mi
Schools provided by the listing agent
- Elementary: Roosevelt
- Middle: Marshall
- High: Craig
- District: Janesville
Source: WIREX MLS. This data may not be complete. We recommend contacting the local school district to confirm school assignments for this home.
Get pre-qualified for a loan
At Zillow Home Loans, we can pre-qualify you in as little as 5 minutes with no impact to your credit score.An equal housing lender. NMLS #10287.
Sell with ease on Zillow
Get a Zillow Showcase℠ listing at no additional cost and you could sell for —faster.
$296,000
2% more+$5,920
With Zillow Showcase(estimated)$301,920


