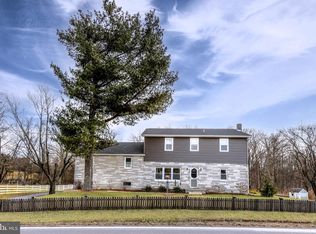Sold for $280,000 on 06/13/24
$280,000
1105 Roxbury Rd, Newburg, PA 17240
4beds
2,796sqft
Single Family Residence
Built in 1900
1.5 Acres Lot
$370,900 Zestimate®
$100/sqft
$1,887 Estimated rent
Home value
$370,900
$334,000 - $408,000
$1,887/mo
Zestimate® history
Loading...
Owner options
Explore your selling options
What's special
Upcoming Auction April 13th @ 12pm. 1.15 Acres w/ large 2 story home; Approx. 2,496 sq. ft. of living space, kitchen w/ custom solid Oak cabinets, appliances included, flat top Kenmore oven, Maytag dishwasher, GE side by side frig, & built in microwave, lg. amount of cupboard space; Dining room w/ double doors that open onto lg. Composite deck w/ vinyl railing; Lg. living room, open floor plan, Main level includes 1 lg. full bath, laundry room, 4 bedrooms, extra wide hallway; Lower level includes oversized 2 car garage, Den w/ wood stove, cold cellar, 1 full bath & utility room; Patio area off of garage overlooks backyard; Central air, oil furnace hot water heat, Whirlpool energy smart 80gal. hot water heater, On site well, & septic; 200 Amp service; Outbuildings include 8'x16' storage shed, 10'x22' garage w/ concrete floor & 8' overhead door; Nice well maintained Country property;
Zillow last checked: 8 hours ago
Listing updated: June 14, 2024 at 10:19am
Listed by:
Thomas Stewart 717-932-2599,
Cavalry Realty LLC
Bought with:
Thomas Stewart, RM420558
Cavalry Realty LLC
Source: Bright MLS,MLS#: PACB2029144
Facts & features
Interior
Bedrooms & bathrooms
- Bedrooms: 4
- Bathrooms: 2
- Full bathrooms: 2
- Main level bathrooms: 1
- Main level bedrooms: 4
Basement
- Area: 2496
Heating
- Hot Water, Oil
Cooling
- Central Air, Electric
Appliances
- Included: Microwave, Dishwasher, Refrigerator, Cooktop, Water Treat System, Electric Water Heater
- Laundry: Main Level, Has Laundry
Features
- Combination Kitchen/Dining, Dining Area, Open Floorplan, Kitchen - Country, Kitchen Island, Upgraded Countertops
- Flooring: Carpet
- Basement: Partial,Garage Access,Heated,Exterior Entry,Partially Finished,Rear Entrance,Space For Rooms,Walk-Out Access,Windows
- Has fireplace: No
Interior area
- Total structure area: 4,992
- Total interior livable area: 2,796 sqft
- Finished area above ground: 2,496
- Finished area below ground: 300
Property
Parking
- Total spaces: 5
- Parking features: Oversized, Garage Faces Front, Attached, Driveway, Detached
- Attached garage spaces: 3
- Uncovered spaces: 2
Accessibility
- Accessibility features: Accessible Hallway(s)
Features
- Levels: Two
- Stories: 2
- Pool features: None
Lot
- Size: 1.50 Acres
- Features: Backs to Trees, Rear Yard
Details
- Additional structures: Above Grade, Below Grade
- Parcel number: 44060041057
- Zoning: RESIDENTIAL
- Special conditions: Auction
Construction
Type & style
- Home type: SingleFamily
- Architectural style: Traditional
- Property subtype: Single Family Residence
Materials
- Vinyl Siding
- Foundation: Permanent
- Roof: Shingle
Condition
- Average
- New construction: No
- Year built: 1900
Utilities & green energy
- Electric: 200+ Amp Service
- Sewer: On Site Septic
- Water: Well
Community & neighborhood
Location
- Region: Newburg
- Subdivision: Newburg
- Municipality: UPPER MIFFLIN TWP
Other
Other facts
- Listing agreement: Exclusive Right To Sell
- Listing terms: Cash,Conventional
- Ownership: Fee Simple
- Road surface type: Black Top
Price history
| Date | Event | Price |
|---|---|---|
| 6/13/2024 | Sold | $280,000$100/sqft |
Source: | ||
Public tax history
| Year | Property taxes | Tax assessment |
|---|---|---|
| 2025 | $4,137 +2.8% | $217,700 |
| 2024 | $4,025 +1.3% | $217,700 |
| 2023 | $3,973 +2.2% | $217,700 |
Find assessor info on the county website
Neighborhood: 17240
Nearby schools
GreatSchools rating
- 6/10Newville El SchoolGrades: K-5Distance: 6.7 mi
- 6/10Big Spring Middle SchoolGrades: 6-8Distance: 8 mi
- 4/10Big Spring High SchoolGrades: 9-12Distance: 8 mi
Schools provided by the listing agent
- High: Big Spring
- District: Big Spring
Source: Bright MLS. This data may not be complete. We recommend contacting the local school district to confirm school assignments for this home.

Get pre-qualified for a loan
At Zillow Home Loans, we can pre-qualify you in as little as 5 minutes with no impact to your credit score.An equal housing lender. NMLS #10287.
