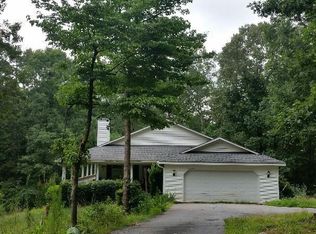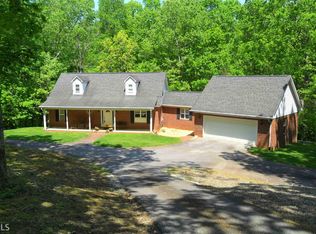Closed
$428,740
1105 Riverwilde Rd, Clarkesville, GA 30523
4beds
3,439sqft
Single Family Residence, Residential
Built in 1987
6.04 Acres Lot
$486,600 Zestimate®
$125/sqft
$3,070 Estimated rent
Home value
$486,600
$409,000 - $594,000
$3,070/mo
Zestimate® history
Loading...
Owner options
Explore your selling options
What's special
Charming Brick Ranch on Six Peaceful Acres! Discover your own slice of serenity with this lovingly maintained, one owner home. Spacious and bright kitchen with plenty of cabinet and counter space, an abundance of windows, large island/ breakfast bar, walk-in pantry and breakfast room. Elegant dining room and inviting family room with cozy wood-burning stove offer an ideal backdrop for family gatherings. Lovely owner's suite features a tray ceiling, bay window, two closets, two vanities, soaking tub and tile shower. Endless options in the daylight basement providing an additional living space, kitchen, large bedroom, full bathroom, immaculate workshop, and plenty of storage. Expansive wrap-around screened porch, perfect for enjoying morning coffee while watching the birds and deer. All the privacy you could ask for with six acres to explore, garden, ride ATVs, or play at the creek. Plus bring your RV, with covered parking, power and pump-out on the property. Located in beautiful Clarkesville, where green pastures are surrounded by the foothills of the Blue Ridge Mountains- away from the hustle and bustle, but close to conveniences. Just minutes to shopping, dining, parks, hiking, quaint historic downtown Clarksville, schools (including North Georgia Technical College and Piedmont University), Lake Burton and a short drive to the charming mountain towns of Clayton, Helen and Tallulah Falls. So many possibilities with this home- come tour today and make it your own!
Zillow last checked: 8 hours ago
Listing updated: May 29, 2024 at 02:35am
Listing Provided by:
Gloria Williams,
Keller Williams Realty Atlanta Partners
Bought with:
NON-MLS NMLS
Non FMLS Member
Source: FMLS GA,MLS#: 7370261
Facts & features
Interior
Bedrooms & bathrooms
- Bedrooms: 4
- Bathrooms: 3
- Full bathrooms: 3
- Main level bathrooms: 2
- Main level bedrooms: 3
Primary bedroom
- Features: Oversized Master
- Level: Oversized Master
Bedroom
- Features: Oversized Master
Primary bathroom
- Features: Separate His/Hers, Separate Tub/Shower, Soaking Tub
Dining room
- Features: Separate Dining Room
Kitchen
- Features: Breakfast Bar, Breakfast Room, Cabinets Stain, Eat-in Kitchen, Kitchen Island, Pantry Walk-In, View to Family Room
Heating
- Central, Electric
Cooling
- Ceiling Fan(s), Central Air, Whole House Fan
Appliances
- Included: Dishwasher, Electric Cooktop, Electric Oven, Electric Water Heater, Microwave, Refrigerator, Self Cleaning Oven
- Laundry: Main Level
Features
- Entrance Foyer, High Speed Internet, His and Hers Closets, Tray Ceiling(s), Walk-In Closet(s)
- Flooring: Carpet, Ceramic Tile, Vinyl
- Windows: Insulated Windows
- Basement: Daylight,Finished,Finished Bath,Full,Interior Entry,Unfinished
- Number of fireplaces: 1
- Fireplace features: Family Room, Masonry, Wood Burning Stove
- Common walls with other units/homes: No Common Walls
Interior area
- Total structure area: 3,439
- Total interior livable area: 3,439 sqft
- Finished area above ground: 2,176
- Finished area below ground: 1,263
Property
Parking
- Total spaces: 1
- Parking features: Carport, Driveway, Parking Pad, RV Access/Parking
- Carport spaces: 1
- Has uncovered spaces: Yes
Accessibility
- Accessibility features: None
Features
- Levels: One
- Stories: 1
- Patio & porch: Covered, Front Porch, Patio, Rear Porch, Screened, Side Porch
- Exterior features: Private Yard, Storage
- Pool features: None
- Spa features: None
- Fencing: None
- Has view: Yes
- View description: Rural
- Waterfront features: Creek
- Body of water: None
Lot
- Size: 6.04 Acres
- Features: Back Yard, Creek On Lot, Front Yard, Level, Private, Wooded
Details
- Additional structures: RV/Boat Storage, Shed(s)
- Parcel number: 099 060
- Other equipment: Satellite Dish
- Horse amenities: None
Construction
Type & style
- Home type: SingleFamily
- Architectural style: Ranch
- Property subtype: Single Family Residence, Residential
Materials
- Brick 4 Sides, Cement Siding
- Foundation: Concrete Perimeter
- Roof: Composition,Ridge Vents
Condition
- Resale
- New construction: No
- Year built: 1987
Utilities & green energy
- Electric: 110 Volts
- Sewer: Septic Tank
- Water: Public
- Utilities for property: Cable Available, Electricity Available, Phone Available, Water Available
Green energy
- Energy efficient items: None
- Energy generation: None
Community & neighborhood
Security
- Security features: Smoke Detector(s)
Community
- Community features: Homeowners Assoc, Near Schools, Near Shopping
Location
- Region: Clarkesville
- Subdivision: Riverwilde
HOA & financial
HOA
- Has HOA: No
Other
Other facts
- Road surface type: Paved
Price history
| Date | Event | Price |
|---|---|---|
| 5/17/2024 | Sold | $428,740-1.4%$125/sqft |
Source: | ||
| 4/20/2024 | Pending sale | $435,000$126/sqft |
Source: | ||
| 4/17/2024 | Listed for sale | $435,000$126/sqft |
Source: | ||
Public tax history
| Year | Property taxes | Tax assessment |
|---|---|---|
| 2024 | $1,313 +14.5% | $173,568 +14.9% |
| 2023 | $1,147 | $151,014 +24% |
| 2022 | -- | $121,744 +8.9% |
Find assessor info on the county website
Neighborhood: 30523
Nearby schools
GreatSchools rating
- 5/10Clarkesville Elementary SchoolGrades: PK-5Distance: 2.1 mi
- 8/10North Habersham Middle SchoolGrades: 6-8Distance: 0.4 mi
- NAHabersham Ninth Grade AcademyGrades: 9Distance: 5.9 mi
Schools provided by the listing agent
- Elementary: Clarkesville
- Middle: North Habersham
- High: Habersham Central
Source: FMLS GA. This data may not be complete. We recommend contacting the local school district to confirm school assignments for this home.

Get pre-qualified for a loan
At Zillow Home Loans, we can pre-qualify you in as little as 5 minutes with no impact to your credit score.An equal housing lender. NMLS #10287.
Sell for more on Zillow
Get a free Zillow Showcase℠ listing and you could sell for .
$486,600
2% more+ $9,732
With Zillow Showcase(estimated)
$496,332
