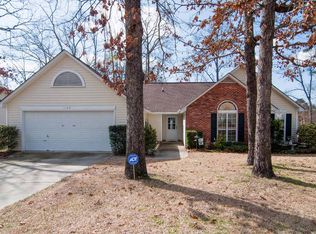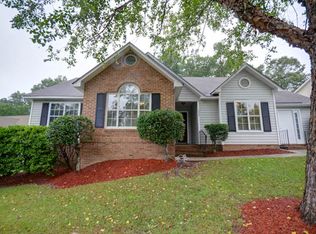Come see this beautiful and renovated home located just minutes from I-26 and I-20. This home has been very well cared for and features, large open kitchen with eat in area, vaulted ceilings in the den, wood burning fireplace, large master with vaulted ceilings and oversized closest, completely remodeled bathroom with tile shower and granite vanity, new flooring throughout home (carpet in bedrooms and luxury vinyl plank through the rest of the home), huge back deck, large lot, 2 car garage and so much more!! New roof was installed in 2020!
This property is off market, which means it's not currently listed for sale or rent on Zillow. This may be different from what's available on other websites or public sources.

