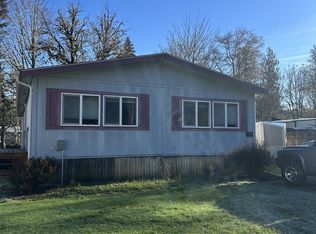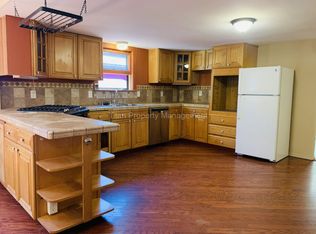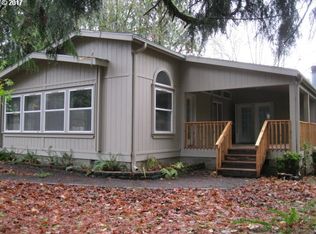Sold
$38,710
1105 Riverside Dr Unit 1, Vernonia, OR 97064
2beds
756sqft
Residential, Manufactured Home
Built in 1980
-- sqft lot
$38,400 Zestimate®
$51/sqft
$-- Estimated rent
Home value
$38,400
Estimated sales range
Not available
Not available
Zestimate® history
Loading...
Owner options
Explore your selling options
What's special
Welcome to Riverside Meadows Mobile & RV Park! This adorable 2-bedroom 1-bath home is on a corner lot with few neighbors. Recent updates include a new roof, new kitchen, a new bathroom, new interior paint, new laminate floors throughout and a brand new water heater. The unit has Washer and Dryer hookups. It is within walking distance to Vernonia lake for fishing and kayaking. Not in a flood zone! Space rent is affordable at $625/month.Must get park approval. 1 year home warranty included with full price offer!
Zillow last checked: 8 hours ago
Listing updated: July 12, 2025 at 05:39am
Listed by:
Ashley Fogel 503-748-9115,
Weichert, Realtors on Main Street
Bought with:
Karen Golson, 200112150
John L. Scott
Source: RMLS (OR),MLS#: 515806120
Facts & features
Interior
Bedrooms & bathrooms
- Bedrooms: 2
- Bathrooms: 1
- Full bathrooms: 1
- Main level bathrooms: 1
Primary bedroom
- Level: Main
Bedroom 2
- Level: Main
Kitchen
- Level: Main
Living room
- Level: Main
Heating
- Forced Air 95 Plus
Cooling
- None
Appliances
- Included: Free-Standing Gas Range, Free-Standing Refrigerator, Gas Appliances, Microwave, Stainless Steel Appliance(s), Gas Water Heater
Features
- Flooring: Laminate
- Windows: Aluminum Frames
- Basement: None
Interior area
- Total structure area: 756
- Total interior livable area: 756 sqft
Property
Parking
- Parking features: Driveway, On Street
- Has uncovered spaces: Yes
Accessibility
- Accessibility features: Minimal Steps, One Level, Walkin Shower, Accessibility
Features
- Stories: 1
- Has view: Yes
- View description: Seasonal, Territorial
- Waterfront features: Seasonal
Lot
- Features: Corner Lot, Gentle Sloping, Level, SqFt 0K to 2999
Details
- Additional structures: ToolShed
- Parcel number: 2337
- On leased land: Yes
- Lease amount: $625
Construction
Type & style
- Home type: MobileManufactured
- Property subtype: Residential, Manufactured Home
Materials
- Aluminum Siding
- Foundation: Block, Skirting
- Roof: Membrane
Condition
- Restored
- New construction: No
- Year built: 1980
Utilities & green energy
- Gas: Gas
- Sewer: Public Sewer
- Water: Public
- Utilities for property: Cable Connected, Other Internet Service
Community & neighborhood
Security
- Security features: None
Location
- Region: Vernonia
Other
Other facts
- Body type: Single Wide
- Listing terms: Cash,Conventional
- Road surface type: Paved
Price history
| Date | Event | Price |
|---|---|---|
| 7/11/2025 | Sold | $38,710-20.8%$51/sqft |
Source: | ||
| 6/28/2025 | Pending sale | $48,900-2%$65/sqft |
Source: | ||
| 6/3/2025 | Listed for sale | $49,900$66/sqft |
Source: | ||
Public tax history
Tax history is unavailable.
Neighborhood: 97064
Nearby schools
GreatSchools rating
- 4/10Washington Elementary SchoolGrades: K-5Distance: 0.2 mi
- 6/10Vernonia Middle SchoolGrades: 6-8Distance: 0.2 mi
- 3/10Vernonia High SchoolGrades: 9-12Distance: 0.2 mi
Schools provided by the listing agent
- Elementary: Vernonia
- Middle: Vernonia
- High: Vernonia
Source: RMLS (OR). This data may not be complete. We recommend contacting the local school district to confirm school assignments for this home.


