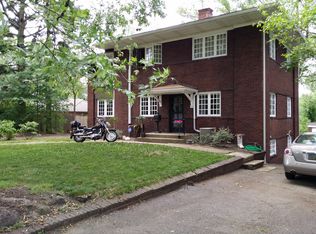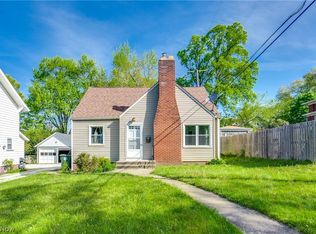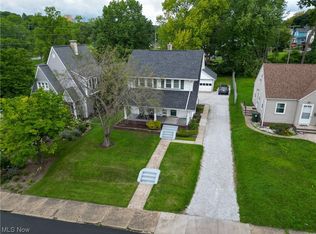Sold for $125,000
$125,000
1105 Ridge Rd NW, Canton, OH 44703
2beds
1,766sqft
Single Family Residence
Built in 1956
0.27 Acres Lot
$179,100 Zestimate®
$71/sqft
$941 Estimated rent
Home value
$179,100
$170,000 - $188,000
$941/mo
Zestimate® history
Loading...
Owner options
Explore your selling options
What's special
Located in Canton, this 2-bedroom, 1-bathroom brick ranch spans 1,766 square feet, offering ample space for comfort and relaxation. The living room welcomes with abundant natural light and versatility for leisure or gatherings. Adjacent, the dining room boasts classic charm, perfect for shared meals and special occasions.
A highlight is the rustic yet modern sunroom, offering tranquility with its wood ceiling and French doors. Outside, a deck with a gazebo (needs top cover) provides a private oasis overlooking the historic McKinley Monument and Canton park system.
Inside, the primary bedroom offers a peaceful retreat, while the second bedroom provides flexibility for guests or work. The fenced backyard enhances privacy and outdoor enjoyment, ideal for barbecues or stargazing .Near the Football Hall of Fame, this home offers easy access to amenities and dining options. Appliances, including washer and dryer, are included for added convenience. With its charm, location, and amenities, don't miss the opportunity to call this Canton gem home. Schedule a showing today!
Zillow last checked: 8 hours ago
Listing updated: May 06, 2024 at 07:46am
Listed by:
Katherine L Petrey katherinepetrey@howardhanna.com,
Howard Hanna
Bought with:
Michelle M Conte, 2016002275
Red 1 Realty, LLC
Source: MLS Now,MLS#: 5030209Originating MLS: Akron Cleveland Association of REALTORS
Facts & features
Interior
Bedrooms & bathrooms
- Bedrooms: 2
- Bathrooms: 1
- Full bathrooms: 1
- Main level bathrooms: 1
- Main level bedrooms: 2
Primary bedroom
- Description: Flooring: Carpet
- Level: First
- Dimensions: 16.00 x 14.00
Bedroom
- Description: Flooring: Carpet
- Level: First
- Dimensions: 12.00 x 12.00
Eat in kitchen
- Description: Flooring: Luxury Vinyl Tile
- Level: First
- Dimensions: 15.00 x 10.00
Laundry
- Description: Flooring: Ceramic Tile
- Level: First
- Dimensions: 14.00 x 8.00
Living room
- Description: Fireplace has not worked since previous owner.,Flooring: Luxury Vinyl Tile
- Features: Fireplace
- Level: First
- Dimensions: 24.00 x 14.00
Sunroom
- Description: Sky lights for abundance of natural light,Flooring: Ceramic Tile
- Features: High Ceilings
- Level: First
- Dimensions: 21.00 x 12.00
Heating
- Forced Air, Gas
Cooling
- Central Air
Features
- Has basement: No
- Number of fireplaces: 1
Interior area
- Total structure area: 1,766
- Total interior livable area: 1,766 sqft
- Finished area above ground: 1,766
Property
Parking
- Parking features: Attached, Electricity, Garage, Garage Door Opener, Paved
- Attached garage spaces: 2
Features
- Levels: One
- Stories: 1
- Patio & porch: Deck
- Fencing: Full,Privacy,Wood
Lot
- Size: 0.27 Acres
- Dimensions: 79 x 150
- Features: Corner Lot
Details
- Parcel number: 00236143
Construction
Type & style
- Home type: SingleFamily
- Architectural style: Ranch
- Property subtype: Single Family Residence
Materials
- Brick
- Foundation: Slab
- Roof: Asphalt,Fiberglass
Condition
- Year built: 1956
Utilities & green energy
- Sewer: Public Sewer
- Water: Public
Community & neighborhood
Location
- Region: Canton
- Subdivision: Canton
Other
Other facts
- Listing agreement: Exclusive Right To Sell
- Listing terms: Cash,Conventional,FHA,VA Loan
Price history
| Date | Event | Price |
|---|---|---|
| 9/24/2025 | Listing removed | $183,000$104/sqft |
Source: | ||
| 9/15/2025 | Price change | $183,000-1.1%$104/sqft |
Source: | ||
| 8/21/2025 | Listed for sale | $185,000+48%$105/sqft |
Source: | ||
| 3/12/2025 | Listing removed | $1,450$1/sqft |
Source: Zillow Rentals Report a problem | ||
| 3/1/2025 | Price change | $1,450-6.5%$1/sqft |
Source: Zillow Rentals Report a problem | ||
Public tax history
| Year | Property taxes | Tax assessment |
|---|---|---|
| 2024 | $1,740 -18.1% | $40,750 +14.7% |
| 2023 | $2,124 +3% | $35,530 |
| 2022 | $2,062 -1% | $35,530 |
Find assessor info on the county website
Neighborhood: Summit
Nearby schools
GreatSchools rating
- 6/10Canton Arts Academy @ SummitGrades: K-6Distance: 0.3 mi
- NALehman Middle SchoolGrades: 6-8Distance: 0.8 mi
- 3/10Mckinley High SchoolGrades: 9-12Distance: 0.8 mi
Schools provided by the listing agent
- District: Canton CSD - 7602
Source: MLS Now. This data may not be complete. We recommend contacting the local school district to confirm school assignments for this home.
Get a cash offer in 3 minutes
Find out how much your home could sell for in as little as 3 minutes with a no-obligation cash offer.
Estimated market value$179,100
Get a cash offer in 3 minutes
Find out how much your home could sell for in as little as 3 minutes with a no-obligation cash offer.
Estimated market value
$179,100


