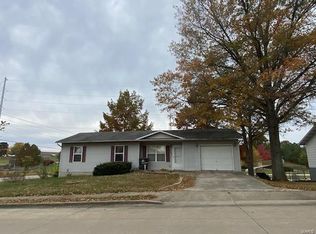Closed
Listing Provided by:
Tracey J Hagan 573-768-5676,
RE/MAX Realty Experts
Bought with: RE/MAX Realty Experts
Price Unknown
1105 Ridge Dr, Perryville, MO 63775
2beds
2,002sqft
Single Family Residence
Built in 1977
0.29 Acres Lot
$204,600 Zestimate®
$--/sqft
$1,480 Estimated rent
Home value
$204,600
$192,000 - $217,000
$1,480/mo
Zestimate® history
Loading...
Owner options
Explore your selling options
What's special
This adorable ranch home offers 2 bedrooms and 3 full baths. Step inside and be greeted by an open living area with fresh paint and newer laminate flooring that extends throughout the living room, kitchen and dining area. The kitchen offers plenty of cabinetry and a large center island with plenty of room for storage. Plus, all of the ss appliances are included. From the dining room, you can access the deck where you can have your morning coffee. The primary suite offers a private bathroom with a dual sink vanity, steam shower and heated towel bar. An additional bedroom is located on the main level with its own entry door to the other remodeled main level bath. The mostly finished lower level offers a large family room with woodburning fireplace and recreational bar area. You’ll also find a full bath on this level as well as a laundry/utility/storage room. The basement walks out to a patio and fenced backyard. You’ll find this lovely home in a nice neighborhood, close to the City Park.
Zillow last checked: 8 hours ago
Listing updated: April 28, 2025 at 04:56pm
Listing Provided by:
Tracey J Hagan 573-768-5676,
RE/MAX Realty Experts
Bought with:
Tracey J Hagan, 2002018191
RE/MAX Realty Experts
Source: MARIS,MLS#: 23012836 Originating MLS: Southeast Missouri REALTORS
Originating MLS: Southeast Missouri REALTORS
Facts & features
Interior
Bedrooms & bathrooms
- Bedrooms: 2
- Bathrooms: 3
- Full bathrooms: 3
- Main level bathrooms: 2
- Main level bedrooms: 2
Primary bedroom
- Features: Floor Covering: Carpeting
- Level: Main
- Area: 168
- Dimensions: 12x14
Bedroom
- Features: Floor Covering: Carpeting
- Level: Main
- Area: 120
- Dimensions: 10x12
Primary bathroom
- Features: Floor Covering: Laminate
- Level: Main
- Area: 84
- Dimensions: 12x7
Bathroom
- Features: Floor Covering: Laminate
- Level: Main
- Area: 64
- Dimensions: 8x8
Bathroom
- Features: Floor Covering: Ceramic Tile
- Level: Lower
- Area: 70
- Dimensions: 10x7
Dining room
- Features: Floor Covering: Laminate
- Level: Main
- Area: 99
- Dimensions: 11x9
Family room
- Description: with fireplace
- Features: Floor Covering: Carpeting
- Level: Lower
- Area: 494
- Dimensions: 26x19
Kitchen
- Description: Combo
- Features: Floor Covering: Laminate
- Level: Main
- Area: 99
- Dimensions: 11x9
Laundry
- Features: Floor Covering: Concrete
- Level: Lower
- Area: 182
- Dimensions: 14x13
Living room
- Features: Floor Covering: Laminate
- Level: Main
- Area: 195
- Dimensions: 13x15
Recreation room
- Features: Floor Covering: Ceramic Tile
- Level: Lower
- Area: 100
- Dimensions: 10x10
Heating
- Electric, Forced Air
Cooling
- Ceiling Fan(s), Central Air, Electric
Appliances
- Included: Dishwasher, Disposal, Dryer, Microwave, Electric Range, Electric Oven, Refrigerator, Washer, Electric Water Heater
Features
- Center Hall Floorplan, Kitchen/Dining Room Combo, Breakfast Bar, Kitchen Island, Double Vanity, Shower
- Flooring: Carpet
- Doors: Storm Door(s)
- Windows: Insulated Windows
- Basement: Full,Partially Finished,Concrete,Walk-Out Access
- Number of fireplaces: 1
- Fireplace features: Masonry, Wood Burning, Family Room, Recreation Room
Interior area
- Total structure area: 2,002
- Total interior livable area: 2,002 sqft
- Finished area above ground: 1,092
- Finished area below ground: 910
Property
Parking
- Total spaces: 3
- Parking features: Attached, Covered, Garage, Garage Door Opener, Off Street
- Attached garage spaces: 1
- Carport spaces: 2
- Covered spaces: 3
Features
- Levels: One
- Patio & porch: Deck, Patio, Covered
Lot
- Size: 0.29 Acres
- Dimensions: 95 x 129 x 98 x 129
Details
- Parcel number: 104.0020002004003.00000
- Special conditions: Standard
Construction
Type & style
- Home type: SingleFamily
- Architectural style: Traditional,Ranch
- Property subtype: Single Family Residence
Materials
- Stone Veneer, Brick Veneer, Frame
Condition
- Year built: 1977
Utilities & green energy
- Sewer: Public Sewer
- Water: Public
Community & neighborhood
Location
- Region: Perryville
- Subdivision: Other
Other
Other facts
- Listing terms: Cash,Conventional,FHA,Other,USDA Loan,VA Loan
- Ownership: Private
- Road surface type: Concrete, Gravel
Price history
| Date | Event | Price |
|---|---|---|
| 4/25/2023 | Sold | -- |
Source: | ||
| 4/20/2023 | Pending sale | $175,000$87/sqft |
Source: | ||
| 3/27/2023 | Contingent | $175,000$87/sqft |
Source: | ||
| 3/20/2023 | Listed for sale | $175,000+34.7%$87/sqft |
Source: | ||
| 10/5/2018 | Sold | -- |
Source: | ||
Public tax history
| Year | Property taxes | Tax assessment |
|---|---|---|
| 2024 | $1,459 +0.3% | $28,086 |
| 2023 | $1,455 | $28,086 +21% |
| 2022 | -- | $23,218 |
Find assessor info on the county website
Neighborhood: 63775
Nearby schools
GreatSchools rating
- NAPerryville Primary CenterGrades: PK-2Distance: 1 mi
- 4/10Perry County Middle SchoolGrades: 6-8Distance: 1 mi
- 3/10Perryville Sr. High SchoolGrades: 9-12Distance: 1 mi
Schools provided by the listing agent
- Elementary: Perryville Elem.
- Middle: Perry Co. Middle
- High: Perryville Sr. High
Source: MARIS. This data may not be complete. We recommend contacting the local school district to confirm school assignments for this home.
