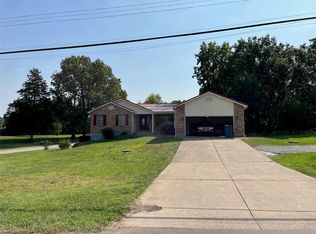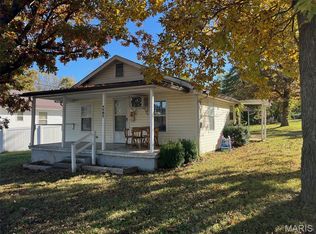Closed
Listing Provided by:
Janine L Wilson 314-954-1362,
RE/MAX Best Choice
Bought with: Coldwell Banker Premier Group
Price Unknown
1105 Richeson Rd, Potosi, MO 63664
3beds
1,236sqft
Single Family Residence
Built in 1920
0.28 Acres Lot
$171,100 Zestimate®
$--/sqft
$1,090 Estimated rent
Home value
$171,100
$161,000 - $183,000
$1,090/mo
Zestimate® history
Loading...
Owner options
Explore your selling options
What's special
This home has a lot to love, starting with the gorgeous spacious kitchen with new stainless steel appliances, granite counters, center island and lots of cabinet space. Large family room with french doors that lead to the private backyard. There are 3 bedrooms and 2 full baths. One of the bedrooms have wood floors and the other two have new carpet. Wait till you see the beautiful bathroom with granite counters and custom cabinets. The second bathroom has also been updated with new flooring, toilet and vanity. The home comes with all appliance, including a washer and dryer. Let's not forget about all the parking and the oversized garage with carport. Home has been freshly painted with some new flooring and light fixtures and new water heater. Home has already passed the city occupancy.
Zillow last checked: 8 hours ago
Listing updated: April 28, 2025 at 04:23pm
Listing Provided by:
Janine L Wilson 314-954-1362,
RE/MAX Best Choice
Bought with:
MJ Farley, 2019020768
Coldwell Banker Premier Group
Source: MARIS,MLS#: 23068424 Originating MLS: Southern Gateway Association of REALTORS
Originating MLS: Southern Gateway Association of REALTORS
Facts & features
Interior
Bedrooms & bathrooms
- Bedrooms: 3
- Bathrooms: 2
- Full bathrooms: 2
- Main level bathrooms: 2
- Main level bedrooms: 3
Primary bedroom
- Features: Floor Covering: Wood
- Level: Main
- Area: 182
- Dimensions: 14x13
Bedroom
- Features: Floor Covering: Carpeting
- Level: Main
- Area: 168
- Dimensions: 14x12
Bedroom
- Features: Floor Covering: Carpeting
- Level: Main
- Area: 143
- Dimensions: 13x11
Bathroom
- Features: Floor Covering: Ceramic Tile
- Level: Main
- Area: 24
- Dimensions: 4x6
Bathroom
- Features: Floor Covering: Laminate
- Level: Main
- Area: 20
- Dimensions: 4x5
Kitchen
- Features: Floor Covering: Laminate
- Level: Main
- Area: 320
- Dimensions: 16x20
Laundry
- Features: Floor Covering: Laminate
- Level: Main
- Area: 195
- Dimensions: 15x13
Living room
- Features: Floor Covering: Laminate
- Level: Main
- Area: 240
- Dimensions: 15x16
Heating
- Forced Air, Natural Gas
Cooling
- Ceiling Fan(s), Central Air, Electric
Appliances
- Included: Electric Water Heater, Dishwasher, Dryer, Gas Range, Gas Oven, Refrigerator, Washer
Features
- Kitchen/Dining Room Combo, Kitchen Island, Eat-in Kitchen, Granite Counters, Pantry
- Basement: Cellar,Crawl Space,Sump Pump,Walk-Up Access
- Has fireplace: No
- Fireplace features: None
Interior area
- Total structure area: 1,236
- Total interior livable area: 1,236 sqft
- Finished area above ground: 1,236
Property
Parking
- Total spaces: 2
- Parking features: RV Access/Parking, Covered, Detached, Off Street
- Garage spaces: 1
- Carport spaces: 1
- Covered spaces: 2
Features
- Levels: One
Lot
- Size: 0.28 Acres
- Dimensions: 85 x 139 x 82 x 146
Details
- Additional structures: Garage(s)
- Parcel number: 191.0011001018009.00000
- Special conditions: Standard
Construction
Type & style
- Home type: SingleFamily
- Architectural style: Ranch,Traditional
- Property subtype: Single Family Residence
Materials
- Vinyl Siding
Condition
- Year built: 1920
Utilities & green energy
- Sewer: Public Sewer
- Water: Public
Community & neighborhood
Location
- Region: Potosi
- Subdivision: Coleman 3rd Add
Other
Other facts
- Listing terms: Cash,Conventional,FHA,USDA Loan,VA Loan
- Ownership: Private
- Road surface type: Asphalt
Price history
| Date | Event | Price |
|---|---|---|
| 4/10/2024 | Sold | -- |
Source: | ||
| 3/5/2024 | Pending sale | $159,500$129/sqft |
Source: | ||
| 2/21/2024 | Price change | $159,500-5.9%$129/sqft |
Source: | ||
| 11/17/2023 | Listed for sale | $169,500+36.7%$137/sqft |
Source: | ||
| 9/28/2023 | Sold | -- |
Source: | ||
Public tax history
| Year | Property taxes | Tax assessment |
|---|---|---|
| 2024 | $505 +0.7% | $9,250 |
| 2023 | $501 -0.2% | $9,250 |
| 2022 | $502 -0.6% | $9,250 |
Find assessor info on the county website
Neighborhood: 63664
Nearby schools
GreatSchools rating
- 10/10Trojan Intermediate SchoolGrades: 4-6Distance: 0.9 mi
- 5/10John A. Evans Middle SchoolGrades: 7-8Distance: 0.9 mi
- 5/10Potosi High SchoolGrades: 9-12Distance: 0.9 mi
Schools provided by the listing agent
- Elementary: Potosi Elem.
- Middle: John A. Evans Middle
- High: Potosi High
Source: MARIS. This data may not be complete. We recommend contacting the local school district to confirm school assignments for this home.
Sell with ease on Zillow
Get a Zillow Showcase℠ listing at no additional cost and you could sell for —faster.
$171,100
2% more+$3,422
With Zillow Showcase(estimated)$174,522

