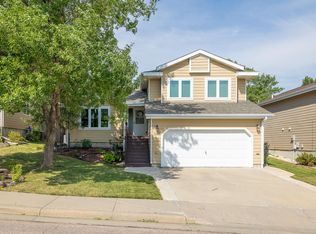Sold for $383,000 on 08/29/25
$383,000
1105 Range View Cir, Rapid City, SD 57701
3beds
2,100sqft
Site Built
Built in 1990
6,098.4 Square Feet Lot
$379,300 Zestimate®
$182/sqft
$2,285 Estimated rent
Home value
$379,300
$357,000 - $402,000
$2,285/mo
Zestimate® history
Loading...
Owner options
Explore your selling options
What's special
Super sharp 4 level home in Dakota Ridge subdivision. Beautifully and tastefully decorated it is move in ready. Vaulted ceiling and open floorplan with lots of natural light. Main level includes comfortable kitchen with appliances, nice size living room and formal dining room that walks out onto the large back deck. Fenced back yard is newly sodded and looks great. Upstairs is 3 bedrooms with a 14x19 master bedroom en suite. 3rd level is a family room that walks out to the two car garage. 4th level is another family room and is very nicely done. This home lives larger than it looks. Sale will include all the appliances including the washer and dryer. New furnace and new water heater last year. Sliding doors and front door are only 4 years old. Take a look at the pictures buy you have to see this one for yourself. Its a keeper. Seller will also include the television on the wall in the basement, couch in the basement, treadmill and grill if the buyer wants them.
Zillow last checked: 8 hours ago
Listing updated: September 03, 2025 at 08:30am
Listed by:
Art Koscielski,
Black Hills SD Realty
Bought with:
Art Koscielski
Black Hills SD Realty
Source: Mount Rushmore Area AOR,MLS#: 84904
Facts & features
Interior
Bedrooms & bathrooms
- Bedrooms: 3
- Bathrooms: 3
- Full bathrooms: 2
- 1/2 bathrooms: 1
Primary bedroom
- Level: Upper
- Area: 266
- Dimensions: 14 x 19
Bedroom 2
- Level: Upper
- Area: 130
- Dimensions: 13 x 10
Bedroom 3
- Level: Upper
- Area: 99
- Dimensions: 11 x 9
Dining room
- Level: Main
- Dimensions: 0 x 0
Kitchen
- Level: Main
- Dimensions: 13 x 10
Living room
- Level: Main
- Area: 361
- Dimensions: 19 x 19
Heating
- Natural Gas, Forced Air
Cooling
- Refrig. C/Air
Appliances
- Included: Refrigerator, Electric Range Oven, Washer, Dryer
- Laundry: Lower Level
Features
- Ceiling Fan(s)
- Flooring: Carpet, Vinyl, Laminate
- Windows: Vinyl, Storm Window(s), Window Coverings
- Basement: Full,Finished
- Number of fireplaces: 1
- Fireplace features: None
Interior area
- Total structure area: 2,100
- Total interior livable area: 2,100 sqft
Property
Parking
- Total spaces: 2
- Parking features: Two Car, Attached, Garage Door Opener
- Attached garage spaces: 2
Features
- Levels: Four Level
- Patio & porch: Open Deck, Open Stoop
- Fencing: Chain Link
Lot
- Size: 6,098 sqft
- Features: Lawn, Trees
Details
- Parcel number: 3818402055
Construction
Type & style
- Home type: SingleFamily
- Property subtype: Site Built
Materials
- Frame
- Roof: Composition
Condition
- Year built: 1990
Utilities & green energy
- Utilities for property: Cable
Community & neighborhood
Security
- Security features: Smoke Detector(s)
Location
- Region: Rapid City
- Subdivision: Dakota Ridge
Other
Other facts
- Listing terms: Cash,New Loan
- Road surface type: Paved
Price history
| Date | Event | Price |
|---|---|---|
| 8/29/2025 | Sold | $383,000+0.8%$182/sqft |
Source: | ||
| 7/19/2025 | Contingent | $380,000$181/sqft |
Source: | ||
| 7/10/2025 | Listed for sale | $380,000$181/sqft |
Source: | ||
| 6/28/2025 | Contingent | $380,000$181/sqft |
Source: | ||
| 6/17/2025 | Listed for sale | $380,000+102.1%$181/sqft |
Source: | ||
Public tax history
| Year | Property taxes | Tax assessment |
|---|---|---|
| 2025 | $4,018 +5.1% | $345,400 -4.7% |
| 2024 | $3,821 +8.9% | $362,500 +7.6% |
| 2023 | $3,511 +10.9% | $337,000 +17.8% |
Find assessor info on the county website
Neighborhood: 57701
Nearby schools
GreatSchools rating
- 7/10Grandview Elementary - 06Grades: K-5Distance: 1.2 mi
- 3/10South Middle School - 36Grades: 6-8Distance: 1.7 mi
- 2/10Central High School - 41Grades: 9-12Distance: 3.5 mi
Schools provided by the listing agent
- District: Rapid City
Source: Mount Rushmore Area AOR. This data may not be complete. We recommend contacting the local school district to confirm school assignments for this home.

Get pre-qualified for a loan
At Zillow Home Loans, we can pre-qualify you in as little as 5 minutes with no impact to your credit score.An equal housing lender. NMLS #10287.

