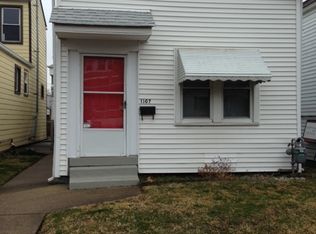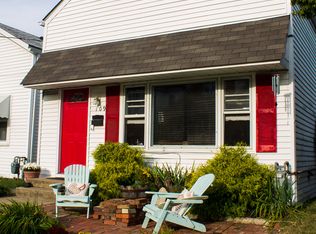Sold for $227,000
$227,000
1105 Rammers Ave, Louisville, KY 40204
2beds
1,278sqft
Single Family Residence
Built in 1900
3,049.2 Square Feet Lot
$244,100 Zestimate®
$178/sqft
$1,919 Estimated rent
Home value
$244,100
$232,000 - $259,000
$1,919/mo
Zestimate® history
Loading...
Owner options
Explore your selling options
What's special
This 2 BR 1 1.5 Bath camelback home has high ceilings, large windows replaced in 2007 let in lots of natural light, large eat in kitchen with pantry and spice cabinet, granite countertops 2008, new tile floors 2009. Front yard has a charming picket fence and back yard has a privacy fence where you will find the detached garage. Garage has room for 1 car plus storage for your lawn equipment and more. This home has been well cared for. In addition to the replacement windows in 2007, bamboo flooring was installed upstairs. Bathroom remodel in 2010 with new insulation, drywall, tile floors and wainscoting. Bathroom has a claw foot tub. In 2013 wood exterior siding removed and replaced with Hardie plank siding. 2018 new HVAC installed. Please look at the attached list of home improvements.
Zillow last checked: 8 hours ago
Listing updated: January 27, 2025 at 04:46am
Listed by:
Pamela H Martin 502-905-8875,
Kevin Martin Realty
Bought with:
Sharon G Toms, 186942
Source: GLARMLS,MLS#: 1648376
Facts & features
Interior
Bedrooms & bathrooms
- Bedrooms: 2
- Bathrooms: 2
- Full bathrooms: 1
- 1/2 bathrooms: 1
Primary bedroom
- Level: First
Bedroom
- Level: Second
Half bathroom
- Level: First
Full bathroom
- Level: Second
Kitchen
- Level: First
Living room
- Level: First
Heating
- Forced Air, Natural Gas
Cooling
- Central Air
Features
- Basement: Cellar
- Has fireplace: No
Interior area
- Total structure area: 1,278
- Total interior livable area: 1,278 sqft
- Finished area above ground: 1,278
- Finished area below ground: 0
Property
Parking
- Total spaces: 1
- Parking features: Detached, Entry Rear, See Remarks
- Garage spaces: 1
Features
- Stories: 2
- Patio & porch: Patio, Porch
- Fencing: Privacy,Wood
Lot
- Size: 3,049 sqft
- Features: Level
Details
- Parcel number: 025G01370000
Construction
Type & style
- Home type: SingleFamily
- Architectural style: Camelback
- Property subtype: Single Family Residence
Materials
- Cement Siding
- Foundation: Crawl Space
- Roof: Shingle
Condition
- Year built: 1900
Utilities & green energy
- Sewer: Public Sewer
- Water: Public
- Utilities for property: Electricity Connected, Natural Gas Connected
Community & neighborhood
Location
- Region: Louisville
- Subdivision: Ellison
HOA & financial
HOA
- Has HOA: No
Price history
| Date | Event | Price |
|---|---|---|
| 12/4/2023 | Sold | $227,000-2.8%$178/sqft |
Source: | ||
| 11/2/2023 | Contingent | $233,500$183/sqft |
Source: | ||
| 10/25/2023 | Listed for sale | $233,500+131.2%$183/sqft |
Source: | ||
| 6/28/2019 | Listing removed | $1,195$1/sqft |
Source: M&W Property Management Report a problem | ||
| 6/25/2019 | Listed for rent | $1,195$1/sqft |
Source: M&W Property Management Report a problem | ||
Public tax history
Tax history is unavailable.
Find assessor info on the county website
Neighborhood: Germantown
Nearby schools
GreatSchools rating
- 2/10Shelby Traditional AcademyGrades: K-5Distance: 1 mi
- 9/10Meyzeek Middle SchoolGrades: 6-8Distance: 1 mi
- 1/10Seneca High SchoolGrades: 9-12Distance: 4.6 mi

Get pre-qualified for a loan
At Zillow Home Loans, we can pre-qualify you in as little as 5 minutes with no impact to your credit score.An equal housing lender. NMLS #10287.

