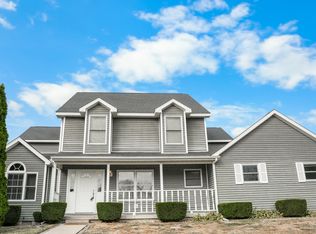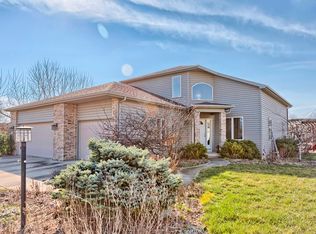Closed
$437,500
1105 Prestwick Point, Champaign, IL 61822
5beds
3,099sqft
Single Family Residence
Built in 2001
0.27 Acres Lot
$471,800 Zestimate®
$141/sqft
$3,582 Estimated rent
Home value
$471,800
$448,000 - $495,000
$3,582/mo
Zestimate® history
Loading...
Owner options
Explore your selling options
What's special
Welcome to your dream home! This stunning two-story home, boasting over 4,000 sq ft of finished living space, is nestled in a serene cul-de-sac setting with water views. Plenty of gathering spaces throughout this spacious home with the family room featuring a fireplace and built-in cabinets, and the formal living room in the front of the house. The heart of the home is the gourmet kitchen featuring new countertops, stainless steel appliances, and an island with barstool seating. The first-floor laundry room offers a great drop zone off of the garage. Upstairs, you'll find four bedrooms including the large primary suite with an en-suite bathroom including dual vanities, a separate shower, soaking tub, and two closets! The second floor layout features a Jack and Jill bathroom and a second en-suite, perfect for overnight guests. The finished basement features a large rec room with a wet bar, and an additional bedroom. Outside, you'll appreciate the patio and large deck for entertaining, with plenty of space to garden and enjoy the lake views. Make this your next home!
Zillow last checked: 8 hours ago
Listing updated: July 05, 2024 at 01:00am
Listing courtesy of:
Lisa Duncan 217-417-8402,
KELLER WILLIAMS-TREC
Bought with:
Lisa Duncan
KELLER WILLIAMS-TREC
Source: MRED as distributed by MLS GRID,MLS#: 12041711
Facts & features
Interior
Bedrooms & bathrooms
- Bedrooms: 5
- Bathrooms: 5
- Full bathrooms: 4
- 1/2 bathrooms: 1
Primary bedroom
- Features: Flooring (Carpet), Bathroom (Full)
- Level: Second
- Area: 272 Square Feet
- Dimensions: 17X16
Bedroom 2
- Features: Flooring (Carpet)
- Level: Second
- Area: 169 Square Feet
- Dimensions: 13X13
Bedroom 3
- Features: Flooring (Carpet)
- Level: Second
- Area: 154 Square Feet
- Dimensions: 11X14
Bedroom 4
- Features: Flooring (Carpet)
- Level: Second
- Area: 195 Square Feet
- Dimensions: 13X15
Bedroom 5
- Features: Flooring (Carpet)
- Level: Basement
- Area: 240 Square Feet
- Dimensions: 15X16
Breakfast room
- Features: Flooring (Ceramic Tile)
- Level: Main
- Area: 110 Square Feet
- Dimensions: 11X10
Dining room
- Features: Flooring (Hardwood)
- Level: Main
- Area: 154 Square Feet
- Dimensions: 11X14
Family room
- Features: Flooring (Carpet)
- Level: Main
- Area: 320 Square Feet
- Dimensions: 20X16
Kitchen
- Features: Kitchen (Eating Area-Breakfast Bar, Island, Pantry-Closet, SolidSurfaceCounter), Flooring (Ceramic Tile)
- Level: Main
- Area: 224 Square Feet
- Dimensions: 16X14
Laundry
- Level: Main
- Area: 81 Square Feet
- Dimensions: 9X9
Living room
- Features: Flooring (Carpet)
- Level: Main
- Area: 208 Square Feet
- Dimensions: 13X16
Recreation room
- Features: Flooring (Carpet)
- Level: Basement
- Area: 624 Square Feet
- Dimensions: 39X16
Heating
- Natural Gas, Forced Air
Cooling
- Central Air
Appliances
- Included: Microwave, Dishwasher, Refrigerator, Washer, Dryer, Disposal, Cooktop, Range Hood, Oven, Multiple Water Heaters
Features
- Dry Bar, Wet Bar
- Basement: Finished,Full
- Number of fireplaces: 1
- Fireplace features: Gas Log, Family Room
Interior area
- Total structure area: 4,639
- Total interior livable area: 3,099 sqft
- Finished area below ground: 1,540
Property
Parking
- Total spaces: 3
- Parking features: Concrete, Garage Door Opener, On Site, Garage Owned, Attached, Garage
- Attached garage spaces: 3
- Has uncovered spaces: Yes
Accessibility
- Accessibility features: No Disability Access
Features
- Stories: 2
- Patio & porch: Deck, Porch
- Has view: Yes
- View description: Water
- Water view: Water
- Waterfront features: Pond
Lot
- Size: 0.27 Acres
- Dimensions: 53X122X90X65X110
- Features: Cul-De-Sac
Details
- Parcel number: 442016358017
- Special conditions: None
- Other equipment: Sump Pump, Sprinkler-Lawn, Internet-Fiber
Construction
Type & style
- Home type: SingleFamily
- Property subtype: Single Family Residence
Materials
- Brick, Vinyl Siding
Condition
- New construction: No
- Year built: 2001
Utilities & green energy
- Electric: 200+ Amp Service
- Sewer: Public Sewer
- Water: Public
Community & neighborhood
Community
- Community features: Sidewalks
Location
- Region: Champaign
- Subdivision: Turnberry Ridge
HOA & financial
HOA
- Has HOA: Yes
- HOA fee: $165 annually
- Services included: None
Other
Other facts
- Listing terms: FHA
- Ownership: Fee Simple w/ HO Assn.
Price history
| Date | Event | Price |
|---|---|---|
| 7/2/2024 | Sold | $437,500+2.9%$141/sqft |
Source: | ||
| 5/17/2024 | Contingent | $425,000$137/sqft |
Source: | ||
| 5/13/2024 | Listed for sale | $425,000+46.6%$137/sqft |
Source: | ||
| 11/3/2014 | Sold | $290,000-1.7%$94/sqft |
Source: | ||
| 8/3/2011 | Listing removed | $294,900$95/sqft |
Source: Coldwell Banker Honig-Bell #2110430 Report a problem | ||
Public tax history
| Year | Property taxes | Tax assessment |
|---|---|---|
| 2024 | $9,963 +6.7% | $120,250 +9.8% |
| 2023 | $9,335 +6.8% | $109,520 +8.4% |
| 2022 | $8,740 +2.6% | $101,040 +2% |
Find assessor info on the county website
Neighborhood: 61822
Nearby schools
GreatSchools rating
- 4/10Kenwood Elementary SchoolGrades: K-5Distance: 1 mi
- 3/10Jefferson Middle SchoolGrades: 6-8Distance: 1.6 mi
- 6/10Centennial High SchoolGrades: 9-12Distance: 1.6 mi
Schools provided by the listing agent
- High: Centennial High School
- District: 4
Source: MRED as distributed by MLS GRID. This data may not be complete. We recommend contacting the local school district to confirm school assignments for this home.

Get pre-qualified for a loan
At Zillow Home Loans, we can pre-qualify you in as little as 5 minutes with no impact to your credit score.An equal housing lender. NMLS #10287.

