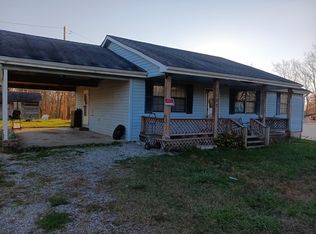Closed
$350,000
1105 Pleasant Valley Rd, Chapmansboro, TN 37035
3beds
1,552sqft
Single Family Residence, Residential
Built in 2017
1.77 Acres Lot
$370,300 Zestimate®
$226/sqft
$1,997 Estimated rent
Home value
$370,300
$352,000 - $389,000
$1,997/mo
Zestimate® history
Loading...
Owner options
Explore your selling options
What's special
Discover the perfect blend of comfort and convenience in this 3-bed, 2-bath, one-level living home nestled on 1.77 acres in Chapmansboro, TN. The primary suite boasts a generously sized bedroom, a private en-suite bathroom, and plenty of closet space. Imagine sipping your morning coffee on the porch overlooking your large front or backyard. The vast outdoor space provides endless opportunities for gardening, outdoor activities, or simply basking in the serenity of nature or the above-ground pool. Bring your RV/Camper the home is equipped with a 30amp RV hookup along with septic and water access. Outdoor enthusiasts will revel in the convenient access to Cheatham Dam and Sycamore Rec. The location ensures a scenic commute to both Nashville and Clarksville, making it an ideal choice for those seeking a peaceful suburban with easy access to city amenities.
Zillow last checked: 8 hours ago
Listing updated: December 05, 2023 at 10:44am
Listing Provided by:
Kim James, Broker, ABR, MRP 615-642-1732,
Realist Realty
Bought with:
Justin Short, 353958
At Home Realty
Source: RealTracs MLS as distributed by MLS GRID,MLS#: 2580182
Facts & features
Interior
Bedrooms & bathrooms
- Bedrooms: 3
- Bathrooms: 2
- Full bathrooms: 2
- Main level bedrooms: 3
Bedroom 1
- Features: Suite
- Level: Suite
- Area: 182 Square Feet
- Dimensions: 13x14
Bedroom 2
- Area: 120 Square Feet
- Dimensions: 10x12
Bedroom 3
- Area: 120 Square Feet
- Dimensions: 10x12
Dining room
- Features: Combination
- Level: Combination
- Area: 100 Square Feet
- Dimensions: 10x10
Kitchen
- Area: 90 Square Feet
- Dimensions: 9x10
Living room
- Area: 320 Square Feet
- Dimensions: 16x20
Heating
- Heat Pump
Cooling
- Central Air
Appliances
- Included: Dishwasher, Microwave, Refrigerator, Electric Oven, Cooktop
- Laundry: Utility Connection
Features
- Ceiling Fan(s), Walk-In Closet(s), Primary Bedroom Main Floor
- Flooring: Carpet, Wood, Tile
- Basement: Crawl Space
- Has fireplace: No
Interior area
- Total structure area: 1,552
- Total interior livable area: 1,552 sqft
- Finished area above ground: 1,552
Property
Parking
- Total spaces: 3
- Parking features: Garage Faces Side, Detached
- Garage spaces: 2
- Carport spaces: 1
- Covered spaces: 3
Features
- Levels: One
- Stories: 1
- Patio & porch: Porch, Covered, Deck
- Has private pool: Yes
- Pool features: Above Ground
Lot
- Size: 1.77 Acres
- Features: Sloped
Details
- Parcel number: 028 05700 000
- Special conditions: Standard
Construction
Type & style
- Home type: SingleFamily
- Architectural style: Traditional
- Property subtype: Single Family Residence, Residential
Materials
- Brick, Vinyl Siding
- Roof: Shingle
Condition
- New construction: No
- Year built: 2017
Utilities & green energy
- Sewer: Septic Tank
- Water: Public
- Utilities for property: Water Available
Community & neighborhood
Location
- Region: Chapmansboro
- Subdivision: Windy Hill
Price history
| Date | Event | Price |
|---|---|---|
| 12/5/2023 | Sold | $350,000$226/sqft |
Source: | ||
| 10/29/2023 | Contingent | $350,000$226/sqft |
Source: | ||
| 10/24/2023 | Listed for sale | $350,000$226/sqft |
Source: | ||
| 10/17/2023 | Contingent | $350,000$226/sqft |
Source: | ||
| 10/13/2023 | Listed for sale | $350,000-4.1%$226/sqft |
Source: | ||
Public tax history
| Year | Property taxes | Tax assessment |
|---|---|---|
| 2024 | $1,661 +4.3% | $95,975 +71.5% |
| 2023 | $1,593 +5.8% | $55,950 |
| 2022 | $1,506 | $55,950 |
Find assessor info on the county website
Neighborhood: 37035
Nearby schools
GreatSchools rating
- 5/10West Cheatham Elementary SchoolGrades: PK-4Distance: 0.1 mi
- 7/10Cheatham Middle SchoolGrades: 5-8Distance: 5.8 mi
- 3/10Cheatham Co CentralGrades: 9-12Distance: 5 mi
Schools provided by the listing agent
- Elementary: West Cheatham Elementary
- Middle: Cheatham Middle School
- High: Cheatham Co Central
Source: RealTracs MLS as distributed by MLS GRID. This data may not be complete. We recommend contacting the local school district to confirm school assignments for this home.
Get a cash offer in 3 minutes
Find out how much your home could sell for in as little as 3 minutes with a no-obligation cash offer.
Estimated market value
$370,300
Get a cash offer in 3 minutes
Find out how much your home could sell for in as little as 3 minutes with a no-obligation cash offer.
Estimated market value
$370,300
