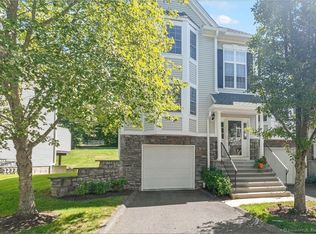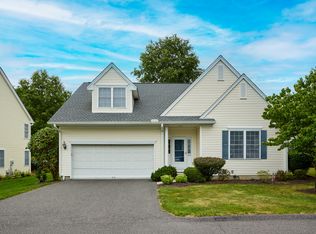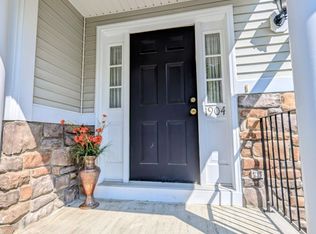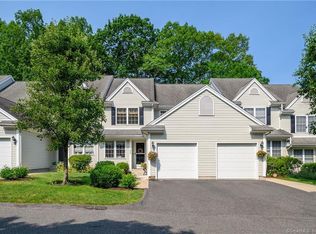Sold for $430,000 on 10/15/24
$430,000
1105 Pinnacle Way #1105, Danbury, CT 06811
2beds
1,894sqft
Condominium, Townhouse
Built in 1999
-- sqft lot
$453,800 Zestimate®
$227/sqft
$3,396 Estimated rent
Home value
$453,800
$404,000 - $508,000
$3,396/mo
Zestimate® history
Loading...
Owner options
Explore your selling options
What's special
Welcome to this beautiful 2 bdrm, 2.5 bath end unit townhouse in the desirable Sterling Woods complex where pets are welcome! This charming home offers an open floor plan on the 1st floor, featuring a spacious living room/dining room combination, complete with a cozy gas fireplace. Sliding doors lead to a private deck, perfect for outdoor relaxation. The kitchen includes a full pantry, coffee bar, convenient desk area and breakfast counter. The bay window in the kitchen is perfect for a dinette, making it a bright & inviting space for morning coffee. Upstairs you'll find the laundry room for added ease. The 2nd floor has a nice size main bedroom with a vaulted ceiling, a wall of closets including a walk-in closet and a full bath with double sinks. The 2nd bedroom is equally impressive with a bay window, ample closet space & an en suite bathroom. The finished lower level offers flexibility with a large storage closet, indoor access to attached garage & a versatile room that can be used as a family room, workout room, office or guest room with sliders to patio and yard. Residents will have access to various community amenities, including scenic walking trails, a refreshing pool, playground, fully equipped fitness center, and a clubhouse perfect for social gatherings. This home is conveniently located near shopping, dining, entertainment, and major highways, offering comfort, style, and convenience.
Zillow last checked: 8 hours ago
Listing updated: October 21, 2024 at 06:00am
Listed by:
Christalo Loffredo 914-772-5501,
Berkshire Hathaway NE Prop. 860-571-7000
Bought with:
Julie Thompson, RES.0778525
Coldwell Banker Realty
Source: Smart MLS,MLS#: 24032304
Facts & features
Interior
Bedrooms & bathrooms
- Bedrooms: 2
- Bathrooms: 3
- Full bathrooms: 2
- 1/2 bathrooms: 1
Primary bedroom
- Features: Vaulted Ceiling(s), Full Bath, Walk-In Closet(s), Wall/Wall Carpet
- Level: Upper
- Area: 192 Square Feet
- Dimensions: 12 x 16
Bedroom
- Features: Bay/Bow Window, Full Bath, Wall/Wall Carpet
- Level: Upper
- Area: 180 Square Feet
- Dimensions: 12 x 15
Primary bathroom
- Features: Double-Sink, Tub w/Shower, Tile Floor
- Level: Upper
- Area: 60 Square Feet
- Dimensions: 6 x 10
Bathroom
- Features: Tile Floor
- Level: Main
- Area: 25 Square Feet
- Dimensions: 5 x 5
Bathroom
- Features: Tub w/Shower, Tile Floor
- Level: Upper
- Area: 60 Square Feet
- Dimensions: 6 x 10
Dining room
- Features: Balcony/Deck, Combination Liv/Din Rm, Sliders, Hardwood Floor
- Level: Main
- Area: 117 Square Feet
- Dimensions: 9 x 13
Family room
- Features: Patio/Terrace, Sliders, Wall/Wall Carpet
- Level: Lower
- Area: 210 Square Feet
- Dimensions: 10 x 21
Kitchen
- Features: Bay/Bow Window, Breakfast Bar, Dining Area, Pantry, Tile Floor
- Level: Main
- Area: 280 Square Feet
- Dimensions: 14 x 20
Living room
- Features: Gas Log Fireplace, Hardwood Floor
- Level: Main
- Area: 396 Square Feet
- Dimensions: 22 x 18
Heating
- Forced Air, Gas In Street
Cooling
- Central Air, Zoned
Appliances
- Included: Gas Range, Microwave, Range Hood, Refrigerator, Dishwasher, Washer, Dryer, Gas Water Heater, Water Heater
- Laundry: Upper Level
Features
- Wired for Data, Open Floorplan
- Basement: Partial,Heated,Storage Space,Garage Access,Cooled,Interior Entry
- Attic: Storage,Access Via Hatch
- Number of fireplaces: 1
- Common walls with other units/homes: End Unit
Interior area
- Total structure area: 1,894
- Total interior livable area: 1,894 sqft
- Finished area above ground: 1,650
- Finished area below ground: 244
Property
Parking
- Total spaces: 1
- Parking features: Attached, Paved, Parking Lot, Driveway, Garage Door Opener
- Attached garage spaces: 1
- Has uncovered spaces: Yes
Features
- Stories: 3
- Patio & porch: Porch, Deck
- Exterior features: Sidewalk, Stone Wall
- Has private pool: Yes
- Pool features: In Ground
Lot
- Features: Few Trees, Wooded, Level
Details
- Additional structures: Pool House
- Parcel number: 1947527
- Zoning: RMF4
Construction
Type & style
- Home type: Condo
- Architectural style: Townhouse
- Property subtype: Condominium, Townhouse
- Attached to another structure: Yes
Materials
- Vinyl Siding
Condition
- New construction: No
- Year built: 1999
Details
- Builder model: Beechnut
Utilities & green energy
- Sewer: Public Sewer
- Water: Public
Community & neighborhood
Community
- Community features: Health Club, Lake, Library, Medical Facilities, Park, Playground, Private School(s), Pool
Location
- Region: Danbury
- Subdivision: Stadley Rough
HOA & financial
HOA
- Has HOA: Yes
- HOA fee: $507 monthly
- Amenities included: Exercise Room/Health Club, Guest Parking, Park, Playground, Pool, Clubhouse, Management
- Services included: Maintenance Grounds, Trash, Snow Removal, Hot Water, Water, Sewer
Price history
| Date | Event | Price |
|---|---|---|
| 10/15/2024 | Sold | $430,000+7.8%$227/sqft |
Source: | ||
| 8/24/2024 | Pending sale | $399,000$211/sqft |
Source: | ||
| 8/14/2024 | Listed for sale | $399,000+88.7%$211/sqft |
Source: | ||
| 8/25/1999 | Sold | $211,394$112/sqft |
Source: | ||
Public tax history
Tax history is unavailable.
Neighborhood: 06811
Nearby schools
GreatSchools rating
- 4/10Stadley Rough SchoolGrades: K-5Distance: 0.3 mi
- 2/10Broadview Middle SchoolGrades: 6-8Distance: 2.2 mi
- 2/10Danbury High SchoolGrades: 9-12Distance: 2.8 mi
Schools provided by the listing agent
- Elementary: Stadley Rough
- Middle: Broadview
- High: Danbury
Source: Smart MLS. This data may not be complete. We recommend contacting the local school district to confirm school assignments for this home.

Get pre-qualified for a loan
At Zillow Home Loans, we can pre-qualify you in as little as 5 minutes with no impact to your credit score.An equal housing lender. NMLS #10287.
Sell for more on Zillow
Get a free Zillow Showcase℠ listing and you could sell for .
$453,800
2% more+ $9,076
With Zillow Showcase(estimated)
$462,876


