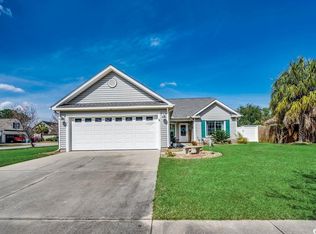Sold for $264,900 on 11/20/23
$264,900
1105 Pine Ridge St., Conway, SC 29527
4beds
1,980sqft
Single Family Residence
Built in 2005
9,147.6 Square Feet Lot
$287,300 Zestimate®
$134/sqft
$2,285 Estimated rent
Home value
$287,300
$273,000 - $302,000
$2,285/mo
Zestimate® history
Loading...
Owner options
Explore your selling options
What's special
Excellent opportunity to own this spacious three bedroom, two bathroom home located in the Pecan Grove subdivision conveniently located just minutes from downtown Conway! Entering through the foyer, the first guest bedroom can be found to the right, and then it leads to the open concept living space. The kitchen has been updated with newer cabinets, granite countertops, and appliances and features a breakfast bar, pantry, dining area and access to the laundry room. The sunroom and two conforming bedrooms are all located on the first floor. The master bedroom offers a tray ceiling, walk in closet and bathroom with a double sink vanity, shower and garden tub. There is an additional flex room located above the garage that is currently being used as a fourth bedroom. This home has a two-car garage with lots of added storage features and sits on nearly a quarter acre lot with a large, fenced backyard and two detached storage buildings that will convey with the home.
Zillow last checked: 8 hours ago
Listing updated: November 30, 2023 at 10:26am
Listed by:
Emily Otto Cell:843-685-1327,
RE/MAX Southern Shores
Bought with:
Brian L Russell, 120824
INNOVATE Real Estate
Source: CCAR,MLS#: 2317900
Facts & features
Interior
Bedrooms & bathrooms
- Bedrooms: 4
- Bathrooms: 2
- Full bathrooms: 2
Primary bedroom
- Features: Tray Ceiling(s), Ceiling Fan(s), Main Level Master, Walk-In Closet(s)
Primary bathroom
- Features: Dual Sinks, Garden Tub/Roman Tub, Separate Shower, Vanity
Dining room
- Features: Kitchen/Dining Combo
Kitchen
- Features: Breakfast Bar, Pantry, Solid Surface Counters
Living room
- Features: Ceiling Fan(s), Vaulted Ceiling(s)
Other
- Features: Bedroom on Main Level
Heating
- Central, Electric
Cooling
- Central Air
Appliances
- Included: Dishwasher, Disposal, Microwave, Range, Refrigerator
- Laundry: Washer Hookup
Features
- Window Treatments, Breakfast Bar, Bedroom on Main Level, Solid Surface Counters
- Flooring: Carpet, Laminate, Tile
Interior area
- Total structure area: 2,435
- Total interior livable area: 1,980 sqft
Property
Parking
- Total spaces: 4
- Parking features: Attached, Garage, Two Car Garage, Garage Door Opener
- Attached garage spaces: 2
Features
- Levels: One and One Half
- Stories: 1
- Patio & porch: Rear Porch
- Exterior features: Porch, Storage
Lot
- Size: 9,147 sqft
- Dimensions: 75 x 121 x 76 x 121
- Features: City Lot, Rectangular, Rectangular Lot
Details
- Additional parcels included: ,
- Parcel number: 38102010009
- Zoning: RES
- Special conditions: None
Construction
Type & style
- Home type: SingleFamily
- Architectural style: Traditional
- Property subtype: Single Family Residence
Materials
- Vinyl Siding, Wood Frame
- Foundation: Slab
Condition
- Resale
- Year built: 2005
Details
- Warranty included: Yes
Utilities & green energy
- Water: Public
- Utilities for property: Cable Available, Electricity Available, Sewer Available, Water Available
Community & neighborhood
Security
- Security features: Smoke Detector(s)
Community
- Community features: Long Term Rental Allowed
Location
- Region: Conway
- Subdivision: Pecan Grove
HOA & financial
HOA
- Has HOA: Yes
- HOA fee: $20 monthly
- Amenities included: Pet Restrictions
- Services included: Common Areas
Other
Other facts
- Listing terms: Cash,Conventional,FHA
Price history
| Date | Event | Price |
|---|---|---|
| 11/20/2023 | Sold | $264,900$134/sqft |
Source: | ||
| 10/12/2023 | Contingent | $264,900$134/sqft |
Source: | ||
| 10/2/2023 | Listed for sale | $264,900-1.9%$134/sqft |
Source: | ||
| 9/23/2023 | Contingent | $269,900$136/sqft |
Source: | ||
| 9/4/2023 | Listed for sale | $269,900+30.6%$136/sqft |
Source: | ||
Public tax history
| Year | Property taxes | Tax assessment |
|---|---|---|
| 2024 | $1,843 | $292,821 +56.2% |
| 2023 | -- | $187,470 |
| 2022 | $802 +3.8% | $187,470 |
Find assessor info on the county website
Neighborhood: 29527
Nearby schools
GreatSchools rating
- 8/10South Conway Elementary SchoolGrades: PK-5Distance: 0.8 mi
- 4/10Whittemore Park Middle SchoolGrades: 6-8Distance: 1.9 mi
- 5/10Conway High SchoolGrades: 9-12Distance: 2.9 mi
Schools provided by the listing agent
- Elementary: South Conway Elementary School
- Middle: Whittemore Park Middle School
- High: Conway High School
Source: CCAR. This data may not be complete. We recommend contacting the local school district to confirm school assignments for this home.

Get pre-qualified for a loan
At Zillow Home Loans, we can pre-qualify you in as little as 5 minutes with no impact to your credit score.An equal housing lender. NMLS #10287.
Sell for more on Zillow
Get a free Zillow Showcase℠ listing and you could sell for .
$287,300
2% more+ $5,746
With Zillow Showcase(estimated)
$293,046