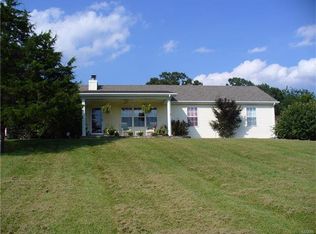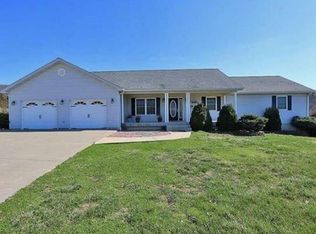1.5 story house in Central school district and out of town! Big master bath with newer tile walk in shower, newer hardwood on main level. Full finished basement with bedroom and full bath. 2 bedrooms with jack and jill bathrooms upstairs. Has a pool, central vac, 24 x 30 pole barn, newer stainless appliances, walk in closets and much more! 3.5 acres
This property is off market, which means it's not currently listed for sale or rent on Zillow. This may be different from what's available on other websites or public sources.

