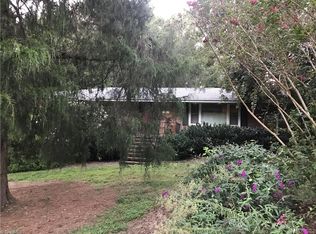Sold for $335,300 on 04/10/25
$335,300
1105 Penny Rd, High Point, NC 27265
3beds
2,032sqft
Stick/Site Built, Residential, Single Family Residence
Built in 2025
0.43 Acres Lot
$338,100 Zestimate®
$--/sqft
$2,210 Estimated rent
Home value
$338,100
$311,000 - $365,000
$2,210/mo
Zestimate® history
Loading...
Owner options
Explore your selling options
What's special
Welcome to our brand new construction! Nestled on a lovely, level 0.43 +/- acre lot, this home offers the epitome of modern living with its open-concept, light-filled kitchen, dining, and living areas. The well-appointed kitchen features brand-new stainless steel appliances, luxurious quartz countertops, and ample cabinet and counter space. LVP flooring graces the main floor, while upstairs, plush carpeting creates a cozy and inviting atmosphere in the bedrooms. The primary suite is a retreat in itself, featuring dual quartz countertop vanities and a generously sized walk-in closet. Upstairs, you’ll find three more spacious bedrooms and a laundry area, making putting clean clothes away a breeze. Convenience is key with ample parking space, including a two-car attached garage, ensuring room for vehicles and storage.
Zillow last checked: 8 hours ago
Listing updated: April 10, 2025 at 09:16am
Listed by:
Matthew Millaway 336-317-4502,
eXp Realty
Bought with:
Jessica Mai, 311751
eXp Realty
Source: Triad MLS,MLS#: 1166713 Originating MLS: Greensboro
Originating MLS: Greensboro
Facts & features
Interior
Bedrooms & bathrooms
- Bedrooms: 3
- Bathrooms: 3
- Full bathrooms: 2
- 1/2 bathrooms: 1
Primary bedroom
- Level: Second
- Dimensions: 15.58 x 15.42
Bedroom 2
- Level: Second
- Dimensions: 10.75 x 13.83
Bedroom 3
- Level: Second
- Dimensions: 10.67 x 11.67
Dining room
- Level: Main
- Dimensions: 11.33 x 17
Kitchen
- Level: Main
- Dimensions: 10.58 x 15.33
Laundry
- Level: Second
- Dimensions: 7 x 6.25
Living room
- Level: Main
- Dimensions: 25.25 x 19.08
Heating
- Heat Pump, Electric
Cooling
- Central Air
Appliances
- Included: Electric Water Heater
Features
- Has basement: No
- Has fireplace: No
Interior area
- Total structure area: 2,032
- Total interior livable area: 2,032 sqft
- Finished area above ground: 2,032
Property
Parking
- Total spaces: 2
- Parking features: Garage, Attached
- Attached garage spaces: 2
Features
- Levels: Two
- Stories: 2
- Pool features: None
Lot
- Size: 0.43 Acres
Details
- Parcel number: 157691
- Zoning: R-3
- Special conditions: Owner Sale
Construction
Type & style
- Home type: SingleFamily
- Property subtype: Stick/Site Built, Residential, Single Family Residence
Materials
- Vinyl Siding
- Foundation: Slab
Condition
- Year built: 2025
Utilities & green energy
- Sewer: Public Sewer
- Water: Well
Community & neighborhood
Location
- Region: High Point
- Subdivision: Lakeview Heights
Other
Other facts
- Listing agreement: Exclusive Right To Sell
- Listing terms: Cash,Conventional,FHA,VA Loan
Price history
| Date | Event | Price |
|---|---|---|
| 4/10/2025 | Sold | $335,300+1.6% |
Source: | ||
| 1/21/2025 | Pending sale | $329,900 |
Source: | ||
| 1/15/2025 | Listed for sale | $329,900+407.5% |
Source: | ||
| 9/22/2023 | Sold | $65,000 |
Source: | ||
| 8/29/2023 | Pending sale | $65,000 |
Source: | ||
Public tax history
| Year | Property taxes | Tax assessment |
|---|---|---|
| 2025 | $2,006 +413.6% | $227,800 +398.5% |
| 2024 | $391 -9.3% | $45,700 -9.3% |
| 2023 | $431 | $50,400 |
Find assessor info on the county website
Neighborhood: 27265
Nearby schools
GreatSchools rating
- 8/10Florence Elementary SchoolGrades: PK-5Distance: 1.7 mi
- 3/10Southwest Guilford Middle SchoolGrades: 6-8Distance: 3.5 mi
- 5/10Southwest Guilford High SchoolGrades: 9-12Distance: 3.6 mi
Get a cash offer in 3 minutes
Find out how much your home could sell for in as little as 3 minutes with a no-obligation cash offer.
Estimated market value
$338,100
Get a cash offer in 3 minutes
Find out how much your home could sell for in as little as 3 minutes with a no-obligation cash offer.
Estimated market value
$338,100
