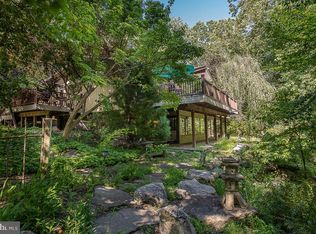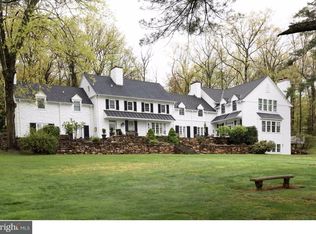Sold for $1,650,000
$1,650,000
1105 Parson Curry Rd, Malvern, PA 19355
5beds
5,169sqft
Single Family Residence
Built in 2008
2.33 Acres Lot
$1,779,500 Zestimate®
$319/sqft
$6,339 Estimated rent
Home value
$1,779,500
$1.67M - $1.90M
$6,339/mo
Zestimate® history
Loading...
Owner options
Explore your selling options
What's special
Immerse yourself in modern luxury with this expansive 5-bedroom home on a sprawling 2.33-acre lot. Gleaming hardwood floors with an inlaid design lead you into a grand foyer. To one side, a formal living room boasts a two-way gas fireplace that extends the warmth to a covered porch. On the other side, a sun-drenched dining room awaits, complete with wainscotting and crown molding. The chef's kitchen is a dream for entertaining, featuring high-end appliances, granite countertops, a farmhouse sink with a view, and an island with ample seating. Unwind in the family room, complete with built-in shelving and a second fireplace for cozy nights in. For ultimate practicality, the first floor features a mudroom to keep clutter at bay, a private office for focused productivity, and two conveniently located powder rooms. Upstairs, discover a haven in the primary bedroom, complete with a sitting area, private balcony access, dual walk-in closets, and a spa-like bathroom featuring a soaking tub, separate vanities, and a luxurious shower. Four additional bedrooms offer flexibility, with two boasting en-suite baths and two sharing a Jack and Jill bathroom, for a total of 4 bathrooms. A well-equipped laundry room and access to the unfinished attic space round out the second floor. The full, walk-out basement with high ceilings offers endless possibilities for an in-law suite, recreational room, or additional living space. Dual HVAC systems and pre-wired Cat-5 network cabling ensure ultimate comfort and seamless connectivity. This expansive dream home offers the perfect blend of spacious living and serene privacy.
Zillow last checked: 8 hours ago
Listing updated: July 03, 2024 at 03:12am
Listed by:
George Korkus 610-304-6896,
RE/MAX Ready
Bought with:
Richard Strahm, RM423982
American Foursquare Realty LLC
Source: Bright MLS,MLS#: PACT2063654
Facts & features
Interior
Bedrooms & bathrooms
- Bedrooms: 5
- Bathrooms: 6
- Full bathrooms: 4
- 1/2 bathrooms: 2
- Main level bathrooms: 2
Basement
- Area: 0
Heating
- Forced Air, Zoned, Natural Gas
Cooling
- Central Air, Zoned, Electric
Appliances
- Included: Gas Water Heater
- Laundry: Upper Level
Features
- Attic, Crown Molding, Dining Area, Double/Dual Staircase, Built-in Features, Ceiling Fan(s), Family Room Off Kitchen, Open Floorplan, Formal/Separate Dining Room, Eat-in Kitchen, Kitchen Island, Pantry, Recessed Lighting
- Flooring: Hardwood, Ceramic Tile, Wood
- Basement: Full
- Number of fireplaces: 2
- Fireplace features: Gas/Propane, Wood Burning
Interior area
- Total structure area: 5,169
- Total interior livable area: 5,169 sqft
- Finished area above ground: 5,169
- Finished area below ground: 0
Property
Parking
- Total spaces: 3
- Parking features: Garage Faces Front, Inside Entrance, Attached, Driveway
- Attached garage spaces: 3
- Has uncovered spaces: Yes
Accessibility
- Accessibility features: None
Features
- Levels: Two
- Stories: 2
- Pool features: None
Lot
- Size: 2.33 Acres
Details
- Additional structures: Above Grade, Below Grade
- Parcel number: 4304H0012.0100
- Zoning: RESIDENTIAL
- Special conditions: Standard
Construction
Type & style
- Home type: SingleFamily
- Architectural style: Traditional
- Property subtype: Single Family Residence
Materials
- HardiPlank Type, Stone
- Foundation: Concrete Perimeter
- Roof: Architectural Shingle
Condition
- New construction: No
- Year built: 2008
Utilities & green energy
- Sewer: On Site Septic
- Water: Public
Community & neighborhood
Location
- Region: Malvern
- Subdivision: None Available
- Municipality: TREDYFFRIN TWP
Other
Other facts
- Listing agreement: Exclusive Right To Sell
- Ownership: Fee Simple
Price history
| Date | Event | Price |
|---|---|---|
| 7/2/2024 | Sold | $1,650,000-5.7%$319/sqft |
Source: | ||
| 5/16/2024 | Pending sale | $1,750,000$339/sqft |
Source: | ||
| 5/9/2024 | Price change | $1,750,000-7.9%$339/sqft |
Source: | ||
| 4/24/2024 | Price change | $1,900,000-5%$368/sqft |
Source: | ||
| 4/12/2024 | Listed for sale | $2,000,000+31.1%$387/sqft |
Source: | ||
Public tax history
| Year | Property taxes | Tax assessment |
|---|---|---|
| 2025 | $21,067 -13.6% | $559,350 -15.6% |
| 2024 | $24,382 +8.3% | $662,500 |
| 2023 | $22,519 +3.1% | $662,500 |
Find assessor info on the county website
Neighborhood: 19355
Nearby schools
GreatSchools rating
- 8/10Valley Forge Middle SchoolGrades: 5-8Distance: 1.9 mi
- 9/10Conestoga Senior High SchoolGrades: 9-12Distance: 2.6 mi
- 7/10Valley Forge El SchoolGrades: K-4Distance: 2.2 mi
Schools provided by the listing agent
- District: Tredyffrin-easttown
Source: Bright MLS. This data may not be complete. We recommend contacting the local school district to confirm school assignments for this home.
Get a cash offer in 3 minutes
Find out how much your home could sell for in as little as 3 minutes with a no-obligation cash offer.
Estimated market value$1,779,500
Get a cash offer in 3 minutes
Find out how much your home could sell for in as little as 3 minutes with a no-obligation cash offer.
Estimated market value
$1,779,500

