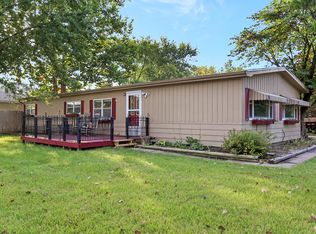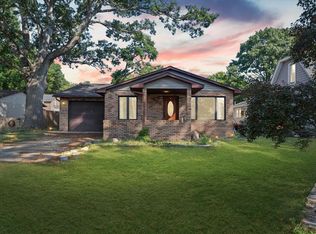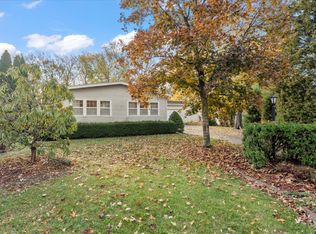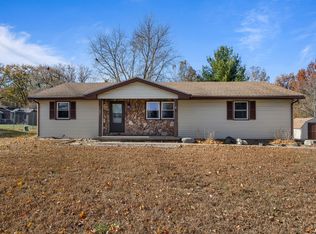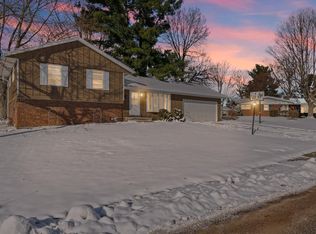You deserve the best... and this beautifully landscaped Mahomet ranch offer you a fantastic home, plus a large detached 2-car garage with a workshop! The front porch with beautiful stonework invites you to sit and enjoy. Inside, you are greeted by large living spaces with solid surface laminate flooring throughout. The first generous bedroom treats you with an updated en suite. And, the extra-large master bedroom is complemented by the extra-large walk-in closet. The newer workshop building/garage on the other side of this big corner lot perfect for your toys, shop or business equipment w/separate access off the main road. And all within walking distance to Lake of the Woods Park & trails.
Pending
Price cut: $5.5K (10/22)
$204,500
1105 Olen Dr, Mahomet, IL 61853
2beds
1,500sqft
Est.:
Single Family Residence
Built in 1971
9,583.2 Square Feet Lot
$-- Zestimate®
$136/sqft
$-- HOA
What's special
Big corner lotSolid surface laminate flooringExtra-large walk-in closetExtra-large master bedroomUpdated en suite
- 88 days |
- 33 |
- 0 |
Zillow last checked: 8 hours ago
Listing updated: November 19, 2025 at 07:34am
Listing courtesy of:
Stacy LaCour 217-530-2951,
Realty Select One
Source: MRED as distributed by MLS GRID,MLS#: 12454911
Facts & features
Interior
Bedrooms & bathrooms
- Bedrooms: 2
- Bathrooms: 2
- Full bathrooms: 2
Rooms
- Room types: Mud Room, Pantry, Study, Other Room
Primary bedroom
- Features: Flooring (Wood Laminate), Bathroom (Full)
- Level: Main
- Area: 156 Square Feet
- Dimensions: 13X12
Bedroom 2
- Features: Flooring (Wood Laminate)
- Level: Main
- Area: 187 Square Feet
- Dimensions: 17X11
Dining room
- Features: Flooring (Wood Laminate)
- Level: Main
- Area: 140 Square Feet
- Dimensions: 14X10
Kitchen
- Features: Kitchen (Pantry-Walk-in)
- Level: Main
- Area: 110 Square Feet
- Dimensions: 11X10
Laundry
- Features: Flooring (Wood Laminate)
- Level: Main
- Area: 96 Square Feet
- Dimensions: 12X8
Living room
- Features: Flooring (Wood Laminate)
- Level: Main
- Area: 255 Square Feet
- Dimensions: 17X15
Mud room
- Level: Main
- Area: 50 Square Feet
- Dimensions: 10X5
Other
- Level: Main
- Area: 528 Square Feet
- Dimensions: 24X22
Pantry
- Level: Main
- Area: 40 Square Feet
- Dimensions: 8X5
Study
- Features: Flooring (Wood Laminate)
- Level: Main
- Area: 78 Square Feet
- Dimensions: 13X6
Heating
- Natural Gas, Forced Air
Cooling
- Central Air
Appliances
- Included: Range, Microwave, Dishwasher, Refrigerator, Range Hood
- Laundry: Main Level
Features
- 1st Floor Bedroom, Walk-In Closet(s)
- Basement: Crawl Space,Partial
Interior area
- Total structure area: 1,525
- Total interior livable area: 1,500 sqft
- Finished area below ground: 0
Property
Parking
- Total spaces: 4.5
- Parking features: Concrete, Garage, Garage Owned, Attached, Detached
- Attached garage spaces: 4.5
Accessibility
- Accessibility features: Ramp - Main Level, Disability Access
Features
- Patio & porch: Patio, Porch
Lot
- Size: 9,583.2 Square Feet
- Dimensions: 120 X 80
- Features: Corner Lot, Forest Preserve Adjacent
Details
- Additional structures: Shed(s)
- Parcel number: 151312176015
- Special conditions: None
- Other equipment: TV-Cable, Ceiling Fan(s)
Construction
Type & style
- Home type: SingleFamily
- Architectural style: Ranch
- Property subtype: Single Family Residence
Materials
- Vinyl Siding
Condition
- New construction: No
- Year built: 1971
- Major remodel year: 2020
Utilities & green energy
- Sewer: Public Sewer
- Water: Public
Community & HOA
Community
- Features: Park, Lake, Street Paved
- Subdivision: Wildwood Acres
HOA
- Services included: None
Location
- Region: Mahomet
Financial & listing details
- Price per square foot: $136/sqft
- Tax assessed value: $172,920
- Annual tax amount: $1,863
- Date on market: 9/13/2025
- Ownership: Fee Simple
Estimated market value
Not available
Estimated sales range
Not available
Not available
Price history
Price history
| Date | Event | Price |
|---|---|---|
| 11/2/2025 | Pending sale | $204,500$136/sqft |
Source: | ||
| 10/22/2025 | Price change | $204,500-2.6%$136/sqft |
Source: | ||
| 9/13/2025 | Listed for sale | $210,000-4.5%$140/sqft |
Source: | ||
| 8/18/2024 | Listing removed | $220,000$147/sqft |
Source: | ||
| 7/12/2024 | Contingent | $220,000$147/sqft |
Source: | ||
Public tax history
Public tax history
| Year | Property taxes | Tax assessment |
|---|---|---|
| 2024 | $1,863 +18.1% | $57,640 +10% |
| 2023 | $1,578 +21.5% | $52,400 +117.4% |
| 2022 | $1,299 +70.4% | $24,100 +5.8% |
Find assessor info on the county website
BuyAbility℠ payment
Est. payment
$1,421/mo
Principal & interest
$1013
Property taxes
$336
Home insurance
$72
Climate risks
Neighborhood: 61853
Nearby schools
GreatSchools rating
- NAMiddletown Early Childhood CenterGrades: PK-2Distance: 2.1 mi
- 9/10Mahomet-Seymour Jr High SchoolGrades: 6-8Distance: 2.6 mi
- 8/10Mahomet-Seymour High SchoolGrades: 9-12Distance: 2.6 mi
Schools provided by the listing agent
- Elementary: Mahomet Elementary School
- Middle: Mahomet Junior High School
- High: Mahomet-Seymour High School
- District: 3
Source: MRED as distributed by MLS GRID. This data may not be complete. We recommend contacting the local school district to confirm school assignments for this home.
- Loading
