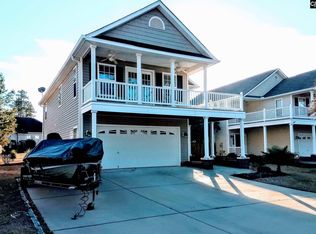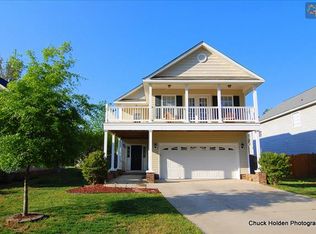Get ready to enjoy Lake Murray by walking out your front door. This 3 bedroom home has an open living space with hardwood floors and an easy flow for entertaining. Living room opens to large a dining room. Kitchen has lots of cabinets, 20 x 20 tile floor, eat-in area with a bay window, pantry, and stainless appliances. Huge master suite with french doors that open to a covered porch. Soaking tub, dual vanities, and a separate shower in the master bath. Additional living space with a fireplace currently set up as a media room with surround sound and theater seating. Second covered porch off of media room. Patio out back for grilling and relaxing. Privacy fence in backyard. HVAC replaced in 2017. Water heater replaced in 2018. Community boat ramp, lakeside area, dock, and dry boat storage. Zoned for award winning Chapin schools.
This property is off market, which means it's not currently listed for sale or rent on Zillow. This may be different from what's available on other websites or public sources.

