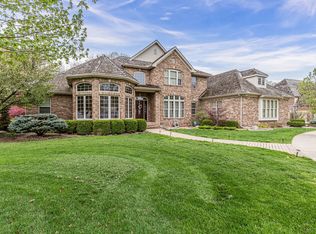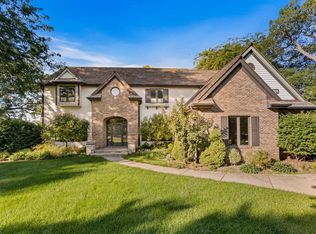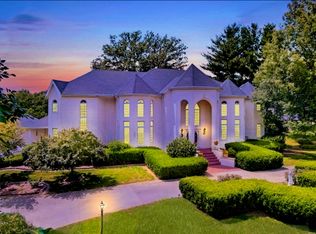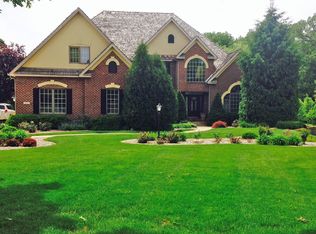This magnificent custom-built home, offering approx. 5589 finished sqft, is filled with fine finishes and is situated on a large lot on the water in desirable Oak Creek Subdivision. Hand-cut on-site wood flooring, crown molding throughout the whole house, porcelain tiles, stone fireplace, cherry built-ins, and a finished 3-car attached garage are just a few of those fine finishes. The bright and spacious floorplan lends itself to your entertaining needs along with every day living. Gorgeous first-floor study with coffered ceiling and built-ins. The large eat-in kitchen, complete with appliances & access to the covered porch, overlooks the saltwater in-ground swimming pool w/ newer liners and equipment. The pool also offers a waterslide, diving board, and pool storage room. The private first-floor master suite features gorgeous hardwood flooring, large picturesque window offering views of the pool, access to the covered porch, double walk-in closets and an ensuite bath with dual vanities, tub, and separate walk-in shower. The walk-out basement boasts an entertainment/theatre room, workout room, large family/rec room, 4th bedroom, and full bath plus an extra 1,000 sq ft of storage that could be transformed to your liking. This summer you will enjoy the beautiful yard with mature landscaping on all sides, the pool view from every bedroom, the beautiful oak trees that are over 150 years old, and 2nd patio down by the pond. Plenty of parking for family and friends thanks to the additional curved driveway. Enjoy being in Mahomet school district and just minutes to Champaign-Urbana, U of I, hospitals, and an abundance of shopping & dining. Call today to schedule your private showing of this stunning property!
This property is off market, which means it's not currently listed for sale or rent on Zillow. This may be different from what's available on other websites or public sources.




