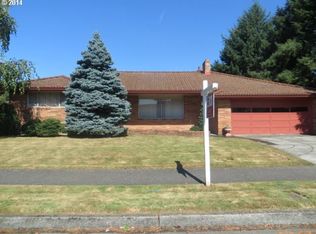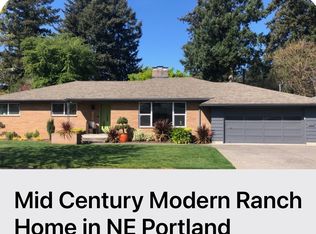Sold
$575,000
1105 NE 107th Pl, Portland, OR 97220
4beds
2,398sqft
Residential, Single Family Residence
Built in 1958
9,147.6 Square Feet Lot
$586,300 Zestimate®
$240/sqft
$3,125 Estimated rent
Home value
$586,300
$557,000 - $616,000
$3,125/mo
Zestimate® history
Loading...
Owner options
Explore your selling options
What's special
Wonderful Ranch Rambler on a fantastic oversized and landscaped lot. This well-maintained home in an established neighborhood offers so many perks. The living room has pretty hardwood floors, a bay window and a brick fireplace. There are updated windows throughout and a very nice elevator for ease of accessibility. The formal dining room has wood framed sliding glass doors that overlook the patio and tree framed private back yard. There is also a lovely breakfast nook with a bay window for casual dining off the roomy kitchen. The kitchen has abundant cabinetry. There are four bedrooms on the main, including a primary bedroom with a private half bath. Lovely hardwoods throughout the main floor. Plenty of storage in both the laundry room and the oversized garage. All of the living spaces offer generous sizes and there is both a formal living room and a casual family room - both with brick fireplaces. The outdoor space is well defined by a treed lot and has a grassy lawn, perimeter landscaping and a watering system for easy care. This bright and cheerful property is an excellent choice for your next home. [Home Energy Score = 4. HES Report at https://rpt.greenbuildingregistry.com/hes/OR10222695]
Zillow last checked: 8 hours ago
Listing updated: November 14, 2023 at 10:29am
Listed by:
Barbara Covert 503-449-5686,
RE/MAX Equity Group
Bought with:
Bene Foley, 201231768
Windermere Realty Trust
Source: RMLS (OR),MLS#: 23636436
Facts & features
Interior
Bedrooms & bathrooms
- Bedrooms: 4
- Bathrooms: 3
- Full bathrooms: 2
- Partial bathrooms: 1
- Main level bathrooms: 2
Primary bedroom
- Features: Bathroom, Hardwood Floors
- Level: Main
Bedroom 2
- Features: Hardwood Floors
- Level: Main
Bedroom 3
- Features: Hardwood Floors
- Level: Main
Bedroom 4
- Features: Hardwood Floors
- Level: Main
Dining room
- Features: Hardwood Floors, Sliding Doors
- Level: Main
Family room
- Features: Fireplace, Wallto Wall Carpet
- Level: Lower
Kitchen
- Features: Bay Window, Eating Area, Double Sinks
- Level: Main
Living room
- Features: Bay Window, Fireplace, Hardwood Floors
- Level: Main
Heating
- Forced Air, Fireplace(s)
Cooling
- Central Air
Appliances
- Included: Free-Standing Range, Free-Standing Refrigerator, Range Hood, Washer/Dryer, Tank Water Heater
- Laundry: Laundry Room
Features
- Elevator, Eat-in Kitchen, Double Vanity, Bathroom
- Flooring: Hardwood, Laminate, Wall to Wall Carpet
- Doors: Storm Door(s), Sliding Doors
- Windows: Double Pane Windows, Bay Window(s)
- Basement: Finished,Partial
- Number of fireplaces: 2
- Fireplace features: Gas
Interior area
- Total structure area: 2,398
- Total interior livable area: 2,398 sqft
Property
Parking
- Total spaces: 2
- Parking features: Driveway, Attached, Oversized
- Attached garage spaces: 2
- Has uncovered spaces: Yes
Accessibility
- Accessibility features: Accessible Elevator Installed, Garage On Main, Main Floor Bedroom Bath, Minimal Steps, Walkin Shower, Accessibility
Features
- Stories: 2
- Patio & porch: Patio
- Exterior features: Yard, Exterior Entry
- Fencing: Fenced
Lot
- Size: 9,147 sqft
- Features: Level, Trees, Sprinkler, SqFt 7000 to 9999
Details
- Parcel number: R176431
Construction
Type & style
- Home type: SingleFamily
- Architectural style: Ranch
- Property subtype: Residential, Single Family Residence
Materials
- Shake Siding, Shingle Siding
- Roof: Composition
Condition
- Resale
- New construction: No
- Year built: 1958
Utilities & green energy
- Gas: Gas
- Sewer: Public Sewer
- Water: Public
Community & neighborhood
Location
- Region: Portland
- Subdivision: Hazelwood
Other
Other facts
- Listing terms: Cash,Conventional,FHA,VA Loan
- Road surface type: Paved
Price history
| Date | Event | Price |
|---|---|---|
| 11/14/2023 | Sold | $575,000+4.5%$240/sqft |
Source: | ||
| 10/25/2023 | Pending sale | $550,000$229/sqft |
Source: | ||
| 10/20/2023 | Listed for sale | $550,000+197.3%$229/sqft |
Source: | ||
| 11/10/1998 | Sold | $185,000$77/sqft |
Source: Public Record | ||
Public tax history
| Year | Property taxes | Tax assessment |
|---|---|---|
| 2025 | $8,245 +4.4% | $340,970 +3% |
| 2024 | $7,897 +4.5% | $331,040 +3% |
| 2023 | $7,554 +5.5% | $321,400 +3% |
Find assessor info on the county website
Neighborhood: Hazelwood
Nearby schools
GreatSchools rating
- 3/10Ventura Park Elementary SchoolGrades: K-5Distance: 0.8 mi
- 4/10Floyd Light Middle SchoolGrades: 6-8Distance: 0.9 mi
- 2/10David Douglas High SchoolGrades: 9-12Distance: 1.6 mi
Schools provided by the listing agent
- Elementary: Ventura Park
- Middle: Floyd Light
- High: David Douglas
Source: RMLS (OR). This data may not be complete. We recommend contacting the local school district to confirm school assignments for this home.
Get a cash offer in 3 minutes
Find out how much your home could sell for in as little as 3 minutes with a no-obligation cash offer.
Estimated market value
$586,300
Get a cash offer in 3 minutes
Find out how much your home could sell for in as little as 3 minutes with a no-obligation cash offer.
Estimated market value
$586,300

