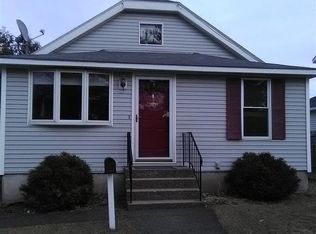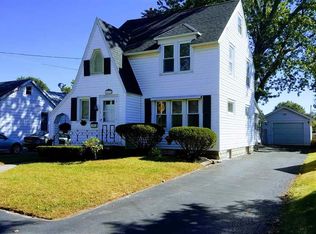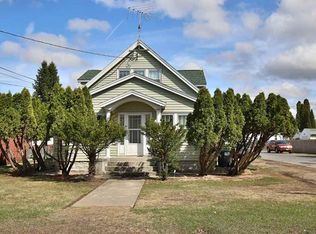Imagine coming home to your enclosed front porch. Drop your coat and boots and enter into your open concept sun filled home with 9' ceilings. Entertain while cooking in your updated Kitchen. Enjoy convenience of first floor laundry. Use your imagination for flex space in finished basement and potential for bonus room in walk up attic. $1,000 credit for carpet and paint (Hardwood under carpet).
This property is off market, which means it's not currently listed for sale or rent on Zillow. This may be different from what's available on other websites or public sources.


