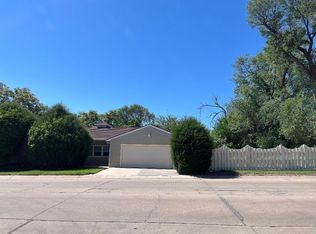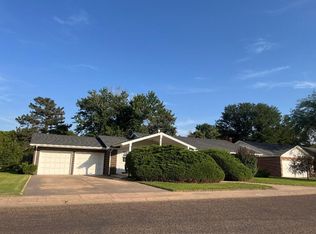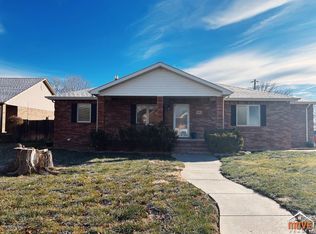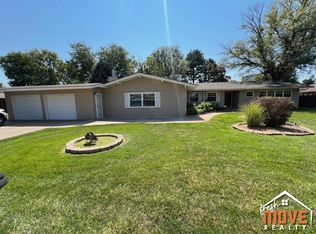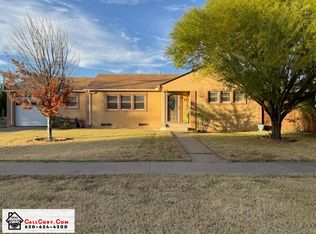This elegant home is a must see if you are looking for a one of kind design. There are 5 levels to explore. The main level features the kitchen with granite countertops, BI appliances a dbl oven, spacious living room & a dining room. Upstairs you will see 3 bedrooms and a large bathroom, plus a third level is home to a huge master bedroom suite with a bathroom. The first lower level has an den with a built in bar, a shower bath, laundry. and access to the garage. As a bonus, there is a 3rd living area on an even lower level, plus a large unfinished storage room. Enjoy the backyard with an open patio, a fenced area and an extra driveway with access to the alley from the street, The extra driveway is on the North side of the house that's perfect for extra parking. Pretty curb appeal with a front curved driveway on a large corner lot, near Light Park. Call for your private showing today to Janie Rine at 62-621-5025.Leon Tabor Realty.
For sale
$275,000
1105 N Prospect Ave, Liberal, KS 67901
4beds
2,968sqft
Est.:
Single Family Residence, Residential
Built in 1974
0.27 Acres Lot
$267,200 Zestimate®
$93/sqft
$-- HOA
What's special
Dining roomGranite countertopsOpen patioLarge corner lotExtra drivewayHuge master bedroom suiteLarge bathroom
- 54 days |
- 294 |
- 10 |
Zillow last checked: 8 hours ago
Listing updated: October 23, 2025 at 03:14am
Listed by:
Janie K Rine,
Leon Tabor Realty
Source: Southwest Kansas MLS,MLS#: 14260Originating MLS: Southwest Kansas MLS
Tour with a local agent
Facts & features
Interior
Bedrooms & bathrooms
- Bedrooms: 4
- Bathrooms: 3
- Full bathrooms: 2
- 3/4 bathrooms: 1
Primary bedroom
- Area: 289
- Dimensions: 17 x 17
Bedroom 2
- Area: 80
- Dimensions: 8 x 10
Bedroom 3
- Area: 120
- Dimensions: 10 x 12
Bedroom 4
- Area: 168
- Dimensions: 12 x 14
Bedroom 5
- Area: 0
- Dimensions: 0 x 0
Primary bathroom
- Features: Full Bath
Dining room
- Features: Bar
- Area: 88
- Dimensions: 8 x 11
Family room
- Area: 285
- Dimensions: 15 x 19
Kitchen
- Area: 140
- Dimensions: 10 x 14
Living room
- Area: 204
- Dimensions: 12 x 17
Basement
- Area: 593
Heating
- Natural Gas
Cooling
- Central Air
Appliances
- Included: Cooktop, Dishwasher, Double Oven, Electric Range, Microwave, Vent Fan, Washer/Dryer, Gas Water Heater
Features
- Ceiling Fan(s), Entrance Foyer, Recreational Room
- Flooring: Some Carpet
- Doors: Storm Door(s)
- Windows: Storm Window(s), Wndow/Coverings/Part
- Basement: Partial
- Has fireplace: No
Interior area
- Total structure area: 2,968
- Total interior livable area: 2,968 sqft
Property
Parking
- Total spaces: 2
- Parking features: Double Attached, Driveway, Garage Door Opener, Paved
- Attached garage spaces: 2
Features
- Levels: Tri-Level
- Patio & porch: Patio
- Fencing: Wood
Lot
- Size: 0.27 Acres
- Dimensions: 101 x 115
Details
- Parcel number: 1493201009007000
- Zoning description: Single Family Dwell
Construction
Type & style
- Home type: SingleFamily
- Architectural style: Other
- Property subtype: Single Family Residence, Residential
Materials
- Brick/Siding, Steel Siding
- Roof: Shake
Condition
- Year built: 1974
Utilities & green energy
- Sewer: Public Sewer
- Water: Public
- Utilities for property: Natural Gas Connected
Community & HOA
Location
- Region: Liberal
Financial & listing details
- Price per square foot: $93/sqft
- Tax assessed value: $220,610
- Annual tax amount: $3,994
- Date on market: 10/17/2025
- Listing agreement: Seller's Agent
- Inclusions: Built In Cooktop/Oven, Microwave, Dishwasher, Double Ovens
- Exclusions: Washer And Dryer, Personal Property
Estimated market value
$267,200
$254,000 - $281,000
$2,089/mo
Price history
Price history
| Date | Event | Price |
|---|---|---|
| 10/17/2025 | Listed for sale | $275,000-1.4%$93/sqft |
Source: Southwest Kansas MLS #14260 Report a problem | ||
| 10/15/2025 | Listing removed | $279,000$94/sqft |
Source: Southwest Kansas MLS #13936 Report a problem | ||
| 6/4/2025 | Contingent | $279,000$94/sqft |
Source: Southwest Kansas MLS #13936 Report a problem | ||
| 5/1/2025 | Listed for sale | $279,000$94/sqft |
Source: Southwest Kansas MLS #13936 Report a problem | ||
Public tax history
Public tax history
| Year | Property taxes | Tax assessment |
|---|---|---|
| 2025 | -- | $25,370 +10% |
| 2024 | $3,995 +3.7% | $23,063 +6.6% |
| 2023 | $3,852 -3.1% | $21,639 -0.9% |
Find assessor info on the county website
BuyAbility℠ payment
Est. payment
$1,815/mo
Principal & interest
$1334
Property taxes
$385
Home insurance
$96
Climate risks
Neighborhood: 67901
Nearby schools
GreatSchools rating
- 5/10Cottonwood Intermediate SchoolGrades: K-5Distance: 0.5 mi
- 4/10Eisenhower Middle SchoolGrades: 6-8Distance: 1.1 mi
- 2/10Liberal Sr High SchoolGrades: 9-12Distance: 1 mi
Schools provided by the listing agent
- Elementary: Cottonwood
- Middle: Eisenhower
- High: Liberal
Source: Southwest Kansas MLS. This data may not be complete. We recommend contacting the local school district to confirm school assignments for this home.
- Loading
- Loading
