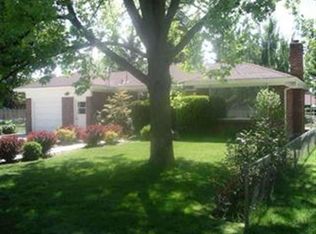Sold
Price Unknown
1105 N Houston Rd, Boise, ID 83706
3beds
2baths
1,994sqft
Single Family Residence
Built in 1950
7,666.56 Square Feet Lot
$647,200 Zestimate®
$--/sqft
$2,318 Estimated rent
Home value
$647,200
$608,000 - $686,000
$2,318/mo
Zestimate® history
Loading...
Owner options
Explore your selling options
What's special
A darling residence in the coveted Central Rim neighborhood, at a fantastic value. Located just above downtown, this sought-after Bench pocket offers incredible access to restaurants, shopping, parks, and entertainment while being set within a quiet and well-established neighborhood. Built in 1950, this charming home presents a clean and move-in ready canvas to customize the interior to suit your style, or enjoy as is with an abundance of character and light. Generous living spaces and tucked away bedroom quarters define the main level, surrounded in giant windows that flood the interior with natural sunlight. Charming built-ins provide storage and retro flair, while a stacked stone fireplace offers a cozy focal point. The kitchen is lined with original wood cabinetry, breakfast bar seating, and a large pantry. Generous in size, the main-level primary bedroom is designed with two bay windows, with a spacious nearby bathroom that could easily be reconfigured into an en suite.
Zillow last checked: 8 hours ago
Listing updated: April 24, 2024 at 10:38am
Listed by:
Lysi Bishop 208-870-8292,
Keller Williams Realty Boise
Bought with:
Joseph Panzeri
Equity Northwest Real Estate
Source: IMLS,MLS#: 98903740
Facts & features
Interior
Bedrooms & bathrooms
- Bedrooms: 3
- Bathrooms: 2
- Main level bathrooms: 1
- Main level bedrooms: 2
Primary bedroom
- Level: Main
- Area: 240
- Dimensions: 16 x 15
Bedroom 2
- Level: Main
- Area: 182
- Dimensions: 14 x 13
Bedroom 3
- Level: Upper
- Area: 130
- Dimensions: 10 x 13
Kitchen
- Level: Main
- Area: 110
- Dimensions: 10 x 11
Living room
- Level: Main
- Area: 260
- Dimensions: 20 x 13
Heating
- Forced Air, Natural Gas
Cooling
- Central Air
Appliances
- Included: Tank Water Heater, Dishwasher, Disposal, Oven/Range Freestanding, Refrigerator, Washer, Dryer
Features
- Workbench, Bed-Master Main Level, Great Room, Rec/Bonus, Breakfast Bar, Pantry, Laminate Counters, Number of Baths Main Level: 1, Number of Baths Upper Level: 1, Bonus Room Size: 8x6, Bonus Room Level: Main
- Flooring: Concrete, Tile, Carpet, Vinyl Sheet
- Has basement: No
- Number of fireplaces: 1
- Fireplace features: One
Interior area
- Total structure area: 1,994
- Total interior livable area: 1,994 sqft
- Finished area above ground: 1,994
- Finished area below ground: 0
Property
Parking
- Parking features: Driveway
- Has uncovered spaces: Yes
Features
- Levels: Single w/ Upstairs Bonus Room
- Fencing: Full,Wood
Lot
- Size: 7,666 sqft
- Features: Standard Lot 6000-9999 SF, Garden, Auto Sprinkler System, Full Sprinkler System
Details
- Additional structures: Shop, Shed(s)
- Parcel number: R1608450120
Construction
Type & style
- Home type: SingleFamily
- Property subtype: Single Family Residence
Materials
- Brick, Wood Siding
- Roof: Composition
Condition
- Year built: 1950
Utilities & green energy
- Water: Public
- Utilities for property: Sewer Connected, Electricity Connected
Community & neighborhood
Location
- Region: Boise
- Subdivision: Crestview Park
Other
Other facts
- Listing terms: Cash,Conventional
- Ownership: Fee Simple
Price history
Price history is unavailable.
Public tax history
| Year | Property taxes | Tax assessment |
|---|---|---|
| 2025 | $3,711 -9.4% | $592,900 +11.1% |
| 2024 | $4,098 +9.6% | $533,900 -3.6% |
| 2023 | $3,737 +21.9% | $554,100 -0.3% |
Find assessor info on the county website
Neighborhood: Central Rim
Nearby schools
GreatSchools rating
- 4/10Jefferson Elementary SchoolGrades: PK-6Distance: 0.9 mi
- 3/10South Junior High SchoolGrades: 7-9Distance: 1.4 mi
- 7/10Borah Senior High SchoolGrades: 9-12Distance: 1.9 mi
Schools provided by the listing agent
- Elementary: Jefferson (Boise)
- Middle: South (Boise)
- High: Borah
- District: Boise School District #1
Source: IMLS. This data may not be complete. We recommend contacting the local school district to confirm school assignments for this home.
