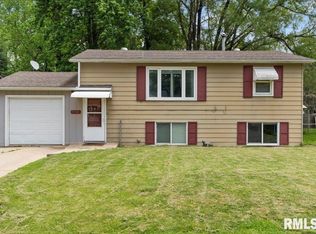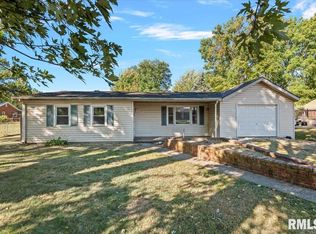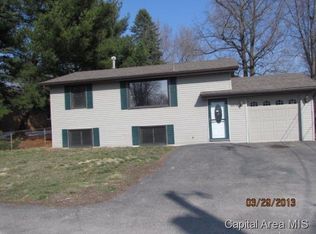Sold for $153,000
$153,000
1105 N 32nd St, Springfield, IL 62702
4beds
1,727sqft
Single Family Residence, Residential
Built in ----
0.63 Acres Lot
$161,800 Zestimate®
$89/sqft
$1,536 Estimated rent
Home value
$161,800
$147,000 - $178,000
$1,536/mo
Zestimate® history
Loading...
Owner options
Explore your selling options
What's special
Sitting on a massive corner lot you will find a fully updated spacious ranch style home with 4 bedrooms and 2 full baths. The open living space allows for an eat in kitchen with a living and family room or a kitchen with a formal dining and living room. Master suite has a walk in closet and a full bath. Don't miss out on the massive pantry. Almost everything is new. Some framing, insulation, roof, siding, windows, doors, door knobs, barn door, shelving, plumbing, electrical, drywall, paint, light fixtures, plumbing fixtures, counter tops and most appliances. There is not currently a garage but there is a pad to help get you started. There is also a shed for extra storage. So much space for the money! Broker Owned
Zillow last checked: 8 hours ago
Listing updated: November 04, 2024 at 12:03pm
Listed by:
Mindy Pusch Mobl:217-725-1547,
The Real Estate Group, Inc.
Bought with:
Laura Baragiola, 471017836
RE/MAX Professionals
Source: RMLS Alliance,MLS#: CA1031464 Originating MLS: Capital Area Association of Realtors
Originating MLS: Capital Area Association of Realtors

Facts & features
Interior
Bedrooms & bathrooms
- Bedrooms: 4
- Bathrooms: 2
- Full bathrooms: 2
Bedroom 1
- Level: Main
- Dimensions: 13ft 9in x 11ft 11in
Bedroom 2
- Level: Main
- Dimensions: 8ft 6in x 8ft 11in
Bedroom 3
- Level: Main
- Dimensions: 10ft 4in x 11ft 5in
Bedroom 4
- Level: Main
- Dimensions: 10ft 3in x 11ft 5in
Additional room
- Description: Walk-in Pantry
- Level: Main
- Dimensions: 9ft 0in x 5ft 2in
Additional room 2
- Description: Mudroom/Storage
- Level: Main
- Dimensions: 7ft 11in x 4ft 11in
Kitchen
- Level: Main
- Dimensions: 23ft 2in x 15ft 7in
Living room
- Level: Main
- Dimensions: 23ft 4in x 11ft 5in
Main level
- Area: 1727
Heating
- Forced Air
Cooling
- Central Air
Appliances
- Included: Dishwasher, Microwave, Range, Refrigerator
Features
- Ceiling Fan(s), Vaulted Ceiling(s)
- Basement: Crawl Space
Interior area
- Total structure area: 1,727
- Total interior livable area: 1,727 sqft
Property
Lot
- Size: 0.63 Acres
- Dimensions: 190.35 x 145.2
- Features: Corner Lot
Details
- Additional structures: Shed(s)
- Parcel number: 1425.0201040
Construction
Type & style
- Home type: SingleFamily
- Architectural style: Ranch
- Property subtype: Single Family Residence, Residential
Materials
- Frame, Vinyl Siding
- Foundation: Block
- Roof: Rubber,Shingle
Condition
- New construction: No
Utilities & green energy
- Sewer: Public Sewer
- Water: Public
Community & neighborhood
Location
- Region: Springfield
- Subdivision: None
Other
Other facts
- Road surface type: Paved
Price history
| Date | Event | Price |
|---|---|---|
| 10/29/2024 | Sold | $153,000-1.3%$89/sqft |
Source: | ||
| 9/28/2024 | Pending sale | $155,000$90/sqft |
Source: | ||
| 9/14/2024 | Price change | $155,000-3.1%$90/sqft |
Source: | ||
| 9/3/2024 | Price change | $159,900-3%$93/sqft |
Source: | ||
| 8/28/2024 | Listed for sale | $164,900+312.3%$95/sqft |
Source: | ||
Public tax history
| Year | Property taxes | Tax assessment |
|---|---|---|
| 2024 | $1,634 +51.7% | $19,116 +10.4% |
| 2023 | $1,077 +6.6% | $17,318 +5% |
| 2022 | $1,010 +14.2% | $16,486 +9% |
Find assessor info on the county website
Neighborhood: 62702
Nearby schools
GreatSchools rating
- 1/10Feitshans Elementary SchoolGrades: PK-5Distance: 2.4 mi
- 2/10Jefferson Middle SchoolGrades: 6-8Distance: 4 mi
- 1/10Lanphier High SchoolGrades: 9-12Distance: 1.9 mi

Get pre-qualified for a loan
At Zillow Home Loans, we can pre-qualify you in as little as 5 minutes with no impact to your credit score.An equal housing lender. NMLS #10287.


