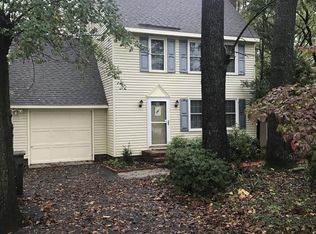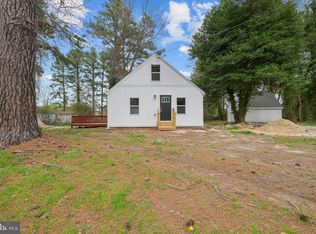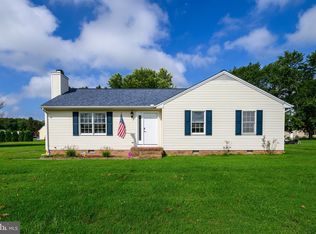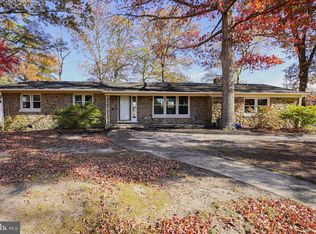This 3-bed, 2-bath rancher with a 2 car garage sits tucked away on a semi-circular driveway and feels bright and welcoming from the moment you step inside. The living and dining areas are filled with natural light from the large front bay window, and the living room’s cozy fireplace makes the whole space feel relaxed and inviting. Double doors open from the dining area to an outdoor setup that’s easy to enjoy — a porch, deck, and patio area with an exterior fireplace perfect for cool evenings. The kitchen features butcher-block counters, plenty of cabinet space, and a layout that works well for both cooking and entertaining. Hardwood floors run through the main living areas, with tile in the kitchen and baths. The primary suite includes its own bath with a large tiled walk-in shower, while the main hall bath has a tub-shower combo. With its open feel, thoughtful layout, and great outdoor spaces, this home is airy, comfortable, and easy to love.
For sale
Price cut: $11K (11/19)
$299,000
1105 Middle Neck Dr, Salisbury, MD 21804
3beds
1,464sqft
Est.:
Single Family Residence
Built in 1964
0.38 Acres Lot
$-- Zestimate®
$204/sqft
$-- HOA
What's special
- 77 days |
- 1,044 |
- 95 |
Zillow last checked: 9 hours ago
Listing updated: December 02, 2025 at 06:07am
Listed by:
Erin Failaev 443-783-0099,
ERA Martin Associates 4107491818
Source: Bright MLS,MLS#: MDWC2019896
Tour with a local agent
Facts & features
Interior
Bedrooms & bathrooms
- Bedrooms: 3
- Bathrooms: 2
- Full bathrooms: 2
- Main level bathrooms: 2
- Main level bedrooms: 3
Rooms
- Room types: Bedroom 2, Bedroom 3, Bedroom 1, Bathroom 1, Bathroom 2
Bedroom 1
- Level: Main
Bedroom 2
- Level: Main
Bedroom 3
- Level: Main
Bathroom 1
- Level: Main
Bathroom 2
- Level: Main
Heating
- Heat Pump, Electric
Cooling
- Ceiling Fan(s), Electric
Appliances
- Included: Electric Water Heater
- Laundry: Has Laundry
Features
- Flooring: Hardwood, Luxury Vinyl, Tile/Brick
- Has basement: No
- Number of fireplaces: 1
- Fireplace features: Brick
Interior area
- Total structure area: 1,464
- Total interior livable area: 1,464 sqft
- Finished area above ground: 1,464
- Finished area below ground: 0
Property
Parking
- Total spaces: 2
- Parking features: Garage Faces Side, Attached
- Attached garage spaces: 2
Accessibility
- Accessibility features: None
Features
- Levels: One
- Stories: 1
- Pool features: None
- Body of water: Peggy Branch
Lot
- Size: 0.38 Acres
Details
- Additional structures: Above Grade, Below Grade
- Parcel number: 2305008026
- Zoning: R8A
- Special conditions: Standard
Construction
Type & style
- Home type: SingleFamily
- Architectural style: Ranch/Rambler
- Property subtype: Single Family Residence
Materials
- Brick Front
- Foundation: Crawl Space
- Roof: Architectural Shingle
Condition
- New construction: No
- Year built: 1964
Utilities & green energy
- Sewer: Public Sewer
- Water: Public
Community & HOA
Community
- Subdivision: None Available
HOA
- Has HOA: No
Location
- Region: Salisbury
- Municipality: Salisbury
Financial & listing details
- Price per square foot: $204/sqft
- Tax assessed value: $212,933
- Annual tax amount: $4,002
- Date on market: 9/29/2025
- Listing agreement: Exclusive Right To Sell
- Listing terms: FHA,Conventional
- Ownership: Fee Simple
Estimated market value
Not available
Estimated sales range
Not available
Not available
Price history
Price history
| Date | Event | Price |
|---|---|---|
| 11/19/2025 | Price change | $299,000-3.5%$204/sqft |
Source: | ||
| 10/10/2025 | Listed for sale | $310,000+226.3%$212/sqft |
Source: | ||
| 9/13/2024 | Listing removed | $2,000$1/sqft |
Source: Zillow Rentals Report a problem | ||
| 7/19/2024 | Listed for rent | $2,000$1/sqft |
Source: Zillow Rentals Report a problem | ||
| 3/10/2020 | Sold | $95,000-17.4%$65/sqft |
Source: Public Record Report a problem | ||
Public tax history
Public tax history
| Year | Property taxes | Tax assessment |
|---|---|---|
| 2025 | -- | $212,933 +6% |
| 2024 | $4,002 +9.5% | $200,900 +11.7% |
| 2023 | $3,653 +14.8% | $179,900 -10.5% |
Find assessor info on the county website
BuyAbility℠ payment
Est. payment
$1,742/mo
Principal & interest
$1448
Property taxes
$189
Home insurance
$105
Climate risks
Neighborhood: 21804
Nearby schools
GreatSchools rating
- 3/10East Salisbury Elementary SchoolGrades: 3-5Distance: 0.6 mi
- 3/10Wicomico Middle SchoolGrades: 6-8Distance: 1.2 mi
- 2/10Wicomico High SchoolGrades: 9-12Distance: 1.1 mi
Schools provided by the listing agent
- District: Wicomico County Public Schools
Source: Bright MLS. This data may not be complete. We recommend contacting the local school district to confirm school assignments for this home.
- Loading
- Loading





