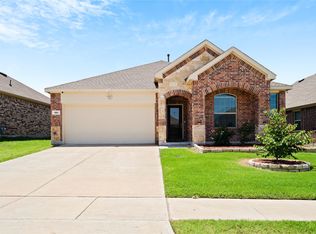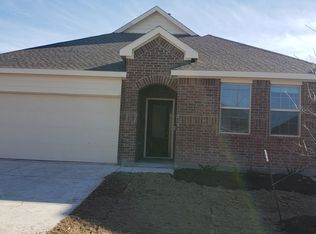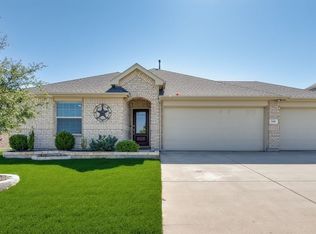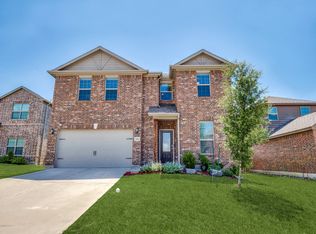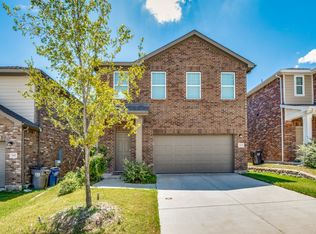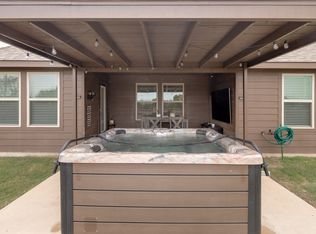Welcome to this beautiful 4 bed, 2 bath one and a half story in Princeton's Arcadia Farms! Featuring luxury vinyl plank flooring throughout and a spacious open floor plan perfect for modern living. The light and bright kitchen features a large center island, stainless steel appliances, a convenient pantry, and a cozy eat-in nook ideal for casual dining. The en suite master has a generous walk-in closet and extended shower. The versatile flex space on the second floor adds endless possibilities—use it as a home office, game room, or guest area! Step outside to a grassy backyard with plenty of room to play or relax, plus a covered back patio that’s perfect for entertaining year-round. Convenient location with easy access to schools, restaurants, and shopping!
For sale
Price cut: $11K (11/10)
$349,000
1105 Mesquite Ln, Princeton, TX 75407
4beds
2,229sqft
Est.:
Single Family Residence
Built in 2020
5,575.68 Square Feet Lot
$345,500 Zestimate®
$157/sqft
$40/mo HOA
What's special
Grassy backyardOpen floor planStainless steel appliancesCovered back patioGenerous walk-in closetVersatile flex spaceLarge center island
- 110 days |
- 81 |
- 4 |
Zillow last checked: 8 hours ago
Listing updated: November 10, 2025 at 03:00pm
Listed by:
Josh Long 0694673 469-215-8936,
RE/MAX Signature Properties, M 469-215-8936,
Katie Rivera 0652030 469-400-7447,
RE/MAX Signature Properties, M
Source: NTREIS,MLS#: 21041258
Tour with a local agent
Facts & features
Interior
Bedrooms & bathrooms
- Bedrooms: 4
- Bathrooms: 3
- Full bathrooms: 2
- 1/2 bathrooms: 1
Primary bedroom
- Level: First
- Dimensions: 0 x 0
Living room
- Level: First
- Dimensions: 0 x 0
Heating
- Central, Natural Gas
Cooling
- Central Air, Ceiling Fan(s), Electric
Appliances
- Included: Dishwasher, Disposal, Gas Range, Gas Water Heater, Microwave, Vented Exhaust Fan
Features
- Eat-in Kitchen, Granite Counters, Kitchen Island, Open Floorplan, Pantry, Cable TV, Walk-In Closet(s)
- Flooring: Carpet, Luxury Vinyl Plank
- Has basement: No
- Has fireplace: No
Interior area
- Total interior livable area: 2,229 sqft
Video & virtual tour
Property
Parking
- Total spaces: 2
- Parking features: Door-Single, Garage Faces Front, Garage, Garage Door Opener
- Attached garage spaces: 2
Features
- Levels: One and One Half
- Stories: 1.5
- Pool features: None
- Fencing: Wood
Lot
- Size: 5,575.68 Square Feet
- Features: Interior Lot, Landscaped, Subdivision, Sprinkler System, Few Trees
Details
- Parcel number: R1199700L01201
Construction
Type & style
- Home type: SingleFamily
- Architectural style: Traditional,Detached
- Property subtype: Single Family Residence
Materials
- Brick
- Foundation: Slab
- Roof: Composition
Condition
- Year built: 2020
Utilities & green energy
- Sewer: Public Sewer
- Water: Public
- Utilities for property: Sewer Available, Water Available, Cable Available
Community & HOA
Community
- Security: Security System Leased, Carbon Monoxide Detector(s), Smoke Detector(s)
- Subdivision: Arcadia Farms Ph 3
HOA
- Has HOA: Yes
- Services included: All Facilities, Association Management
- HOA fee: $237 semi-annually
- HOA name: Legacy Southwest Property Management
- HOA phone: 214-705-1615
Location
- Region: Princeton
Financial & listing details
- Price per square foot: $157/sqft
- Tax assessed value: $358,492
- Annual tax amount: $7,150
- Date on market: 8/27/2025
- Cumulative days on market: 110 days
- Listing terms: Cash,Conventional
Estimated market value
$345,500
$328,000 - $363,000
$2,163/mo
Price history
Price history
| Date | Event | Price |
|---|---|---|
| 11/10/2025 | Price change | $349,000-3.1%$157/sqft |
Source: NTREIS #21041258 Report a problem | ||
| 8/27/2025 | Listed for sale | $359,995-1.4%$162/sqft |
Source: NTREIS #21041258 Report a problem | ||
| 7/17/2025 | Listing removed | $364,995$164/sqft |
Source: NTREIS #20897449 Report a problem | ||
| 6/7/2025 | Price change | $364,995-1.3%$164/sqft |
Source: NTREIS #20897449 Report a problem | ||
| 6/3/2025 | Price change | $369,9890%$166/sqft |
Source: NTREIS #20897449 Report a problem | ||
Public tax history
Public tax history
| Year | Property taxes | Tax assessment |
|---|---|---|
| 2025 | -- | $358,492 -3.4% |
| 2024 | $6,843 -1.4% | $371,263 -1.9% |
| 2023 | $6,938 | $378,546 +3.7% |
Find assessor info on the county website
BuyAbility℠ payment
Est. payment
$2,288/mo
Principal & interest
$1704
Property taxes
$422
Other costs
$162
Climate risks
Neighborhood: 75407
Nearby schools
GreatSchools rating
- 7/10Lowe Elementary SchoolGrades: PK-5Distance: 0.3 mi
- 7/10Clark MiddleGrades: 6-8Distance: 1.8 mi
- 6/10Princeton High SchoolGrades: 9-12Distance: 2.1 mi
Schools provided by the listing agent
- Elementary: Lowe
- Middle: Clark
- High: Lovelady
- District: Princeton ISD
Source: NTREIS. This data may not be complete. We recommend contacting the local school district to confirm school assignments for this home.
- Loading
- Loading
