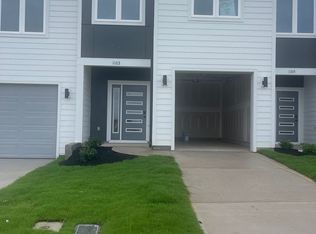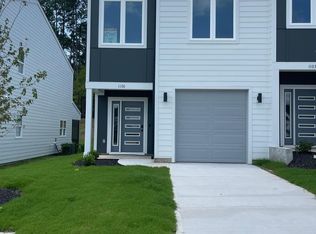Take a virtual tour! Images and video are of the model home and are for illustrative purposes only; the actual home may differ. Indulge in charming living with this inviting 3-bedroom, 2.5-bathroom, 1700 sqft Condo-Townhome an interior unit with 1-car Garage. The well-appointed kitchen is a chef's delight, seamlessly connecting to a spacious living area, perfect for relaxation and entertaining. *Spectrum Internet and TV Streaming *Video Doorbell *Smart Garage Hub *Smart Thermostat *Smart Lock *Floodlight Camera Retreat to the delightful master bedroom with an adjacent bath, while additional bedrooms provide flexibility for guests or a home office. Convenience is key with a private garage, ensuring both security and storage space. Nearby schools are RISE SE Raleigh Charter School, Voyager Academy, and Sandy Ridge Elementary School. Nearby hospitals are Duke Regional Hospital, North Carolina Specialty Hospital, and Select Specialty Hospital Schedule a showing online at Submit an application online at Resident Benefits: **Get over $100 in monthly benefits for just $49.95 with our Resident Benefits Package! Enjoy valuable services with the flexibility to customize or opt-out Application Criteria: a) Gross household income of at least 3 times the rent b) A credit score of 650+ is preferred; we are happy to discuss your situation if your credit score is lower c) No evictions in the last 5 years d) A one-time pet fee of $300 per pet applies. An additional deposit may be required for multiple pets. No monthly pet fee; pet screening is required after application approval: $30 per pet. e) One-time admin fee of $250 required to pay after signing the lease
This property is off market, which means it's not currently listed for sale or rent on Zillow. This may be different from what's available on other websites or public sources.

