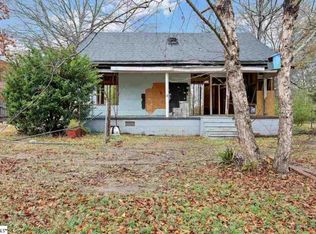Sold for $246,000
$246,000
1105 McKelvey Rd, Pelzer, SC 29669
3beds
1,707sqft
Single Family Residence, Residential
Built in ----
0.3 Acres Lot
$242,200 Zestimate®
$144/sqft
$1,544 Estimated rent
Home value
$242,200
$228,000 - $257,000
$1,544/mo
Zestimate® history
Loading...
Owner options
Explore your selling options
What's special
This home is wonderfully updated with two bedrooms on the main level. The front porch is a dream at 30ft x 9ft and you will love to entertain in this wide open floor plan. Easily flow from living room, to dining room to the kitchen. Check out the details of this bright white kitchen which includes all appliances. Beautiful granite island with wood accents allowing for two stools. The owners suite is 13 x13 with a 18 x 9 sitting room attached. The second bedroom is also on the main. The third bedroom bedroom allows for 2 beds with a private feel. One of the owners favorite features of this property is the 19x19 out building with power. This unfinished space offers so many options. There is a AC wall unit and heater making it a great office, hobby room gym or workshop. The .30 acre yard is almost completely fenced in, it only needs a gate. Shopping and dining on Fairview Rd is only 10 mins away which has everything you could possibly need! City Scape winery is 5 mins drive and Cedar Falls Park is about a mile. This property is actually much closer to Simpsonville than downtown Pelzer.
Zillow last checked: 8 hours ago
Listing updated: June 26, 2025 at 11:07am
Listed by:
Terri DeLisle 864-561-2177,
XSell Upstate
Bought with:
Susan Dodds
BHHS C Dan Joyner - CBD
Source: Greater Greenville AOR,MLS#: 1554650
Facts & features
Interior
Bedrooms & bathrooms
- Bedrooms: 3
- Bathrooms: 2
- Full bathrooms: 2
- Main level bathrooms: 2
- Main level bedrooms: 2
Primary bedroom
- Area: 169
- Dimensions: 13 x 13
Bedroom 2
- Area: 117
- Dimensions: 13 x 9
Bedroom 3
- Area: 558
- Dimensions: 31 x 18
Primary bathroom
- Features: Full Bath, Tub/Shower, Multiple Closets
- Level: Main
Dining room
- Area: 143
- Dimensions: 13 x 11
Kitchen
- Area: 169
- Dimensions: 13 x 13
Living room
- Area: 195
- Dimensions: 15 x 13
Heating
- Electric, Forced Air
Cooling
- Central Air, Electric
Appliances
- Included: Cooktop, Dishwasher, Disposal, Dryer, Refrigerator, Washer, Electric Cooktop, Electric Oven, Microwave, Electric Water Heater
- Laundry: Sink, 1st Floor, Electric Dryer Hookup, Laundry Room
Features
- Ceiling Fan(s), Ceiling Smooth, Granite Counters, Open Floorplan, Split Floor Plan
- Flooring: Laminate
- Basement: None
- Attic: Storage
- Has fireplace: No
- Fireplace features: None
Interior area
- Total structure area: 1,642
- Total interior livable area: 1,707 sqft
Property
Parking
- Parking features: See Remarks, None, Circular Driveway
- Has uncovered spaces: Yes
Features
- Levels: Two
- Stories: 2
- Patio & porch: Patio, Front Porch
Lot
- Size: 0.30 Acres
- Features: Few Trees, 1/2 Acre or Less
- Topography: Level
Details
- Parcel number: 0577.0201006.00
Construction
Type & style
- Home type: SingleFamily
- Architectural style: Bungalow
- Property subtype: Single Family Residence, Residential
Materials
- Hardboard Siding, Stone
- Foundation: Crawl Space
- Roof: Composition
Utilities & green energy
- Sewer: Septic Tank
- Water: Public
Community & neighborhood
Security
- Security features: Smoke Detector(s)
Community
- Community features: None
Location
- Region: Pelzer
- Subdivision: None
Price history
| Date | Event | Price |
|---|---|---|
| 6/25/2025 | Sold | $246,000+2.5%$144/sqft |
Source: | ||
| 5/18/2025 | Contingent | $240,000$141/sqft |
Source: | ||
| 5/13/2025 | Listed for sale | $240,000$141/sqft |
Source: | ||
| 4/24/2025 | Contingent | $240,000$141/sqft |
Source: | ||
| 4/19/2025 | Listed for sale | $240,000+4.3%$141/sqft |
Source: | ||
Public tax history
| Year | Property taxes | Tax assessment |
|---|---|---|
| 2024 | $1,439 -66.2% | $221,390 |
| 2023 | $4,258 +1591% | $221,390 +155.7% |
| 2022 | $252 -83.7% | $86,590 |
Find assessor info on the county website
Neighborhood: 29669
Nearby schools
GreatSchools rating
- 5/10Fork Shoals Elementary SchoolGrades: K-5Distance: 0.4 mi
- 7/10Ralph Chandler Middle SchoolGrades: 6-8Distance: 1.3 mi
- 7/10Woodmont High SchoolGrades: 9-12Distance: 5.4 mi
Schools provided by the listing agent
- Elementary: Fork Shoals
- Middle: Ralph Chandler
- High: Woodmont
Source: Greater Greenville AOR. This data may not be complete. We recommend contacting the local school district to confirm school assignments for this home.
Get a cash offer in 3 minutes
Find out how much your home could sell for in as little as 3 minutes with a no-obligation cash offer.
Estimated market value$242,200
Get a cash offer in 3 minutes
Find out how much your home could sell for in as little as 3 minutes with a no-obligation cash offer.
Estimated market value
$242,200
