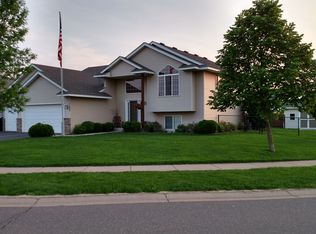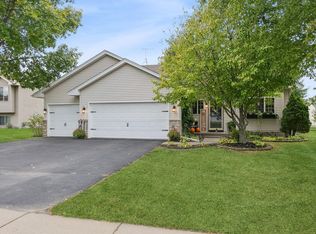Closed
$372,000
1105 Maplewood Ave SW, Isanti, MN 55040
4beds
2,074sqft
Single Family Residence
Built in 2003
0.25 Acres Lot
$374,400 Zestimate®
$179/sqft
$2,629 Estimated rent
Home value
$374,400
$318,000 - $442,000
$2,629/mo
Zestimate® history
Loading...
Owner options
Explore your selling options
What's special
Welcome to this beautiful 4-bedroom, 3-bathroom home in Isanti. Featuring vaulted ceilings, engineered hardwood floors, newer SS kitchen appliances and a bright main level. Lots of fresh paint and new carpet! Enjoy easy access to the backyard with a walk-out from the kitchen and dining space—perfect for entertaining. Three bedrooms on the upper level, plus a loft/office area! Including a spacious primary suite with private 3/4 bath. The lower level was finished in 2021 and features: a fourth bedroom, huge family room and an additional 3/4 bath. The 4th level is unfinished and great for storage, it has an egress window and was set up for a 5th bedroom. Don't miss out on this great home!
Zillow last checked: 8 hours ago
Listing updated: May 16, 2025 at 10:43am
Listed by:
Brooks A. Johnson 612-998-0704,
eXp Realty
Bought with:
Nancy Yang
RE/MAX Results
Source: NorthstarMLS as distributed by MLS GRID,MLS#: 6700120
Facts & features
Interior
Bedrooms & bathrooms
- Bedrooms: 4
- Bathrooms: 3
- Full bathrooms: 1
- 3/4 bathrooms: 2
Bedroom 1
- Level: Upper
- Area: 156 Square Feet
- Dimensions: 13x12
Bedroom 2
- Level: Upper
- Area: 121 Square Feet
- Dimensions: 11x11
Bedroom 3
- Level: Upper
- Area: 121 Square Feet
- Dimensions: 11x11
Bedroom 4
- Level: Lower
- Area: 169 Square Feet
- Dimensions: 13x13
Dining room
- Level: Main
- Area: 156 Square Feet
- Dimensions: 13x12
Family room
- Level: Lower
- Area: 323 Square Feet
- Dimensions: 17x19
Kitchen
- Level: Main
- Area: 132 Square Feet
- Dimensions: 12x11
Living room
- Level: Main
- Area: 192 Square Feet
- Dimensions: 16x12
Heating
- Forced Air
Cooling
- Central Air
Appliances
- Included: Dishwasher, Dryer, Microwave, Range, Refrigerator, Stainless Steel Appliance(s), Washer
Features
- Basement: Daylight,Egress Window(s),Finished,Unfinished
- Has fireplace: No
- Fireplace features: Electric
Interior area
- Total structure area: 2,074
- Total interior livable area: 2,074 sqft
- Finished area above ground: 1,304
- Finished area below ground: 770
Property
Parking
- Total spaces: 3
- Parking features: Attached, Asphalt
- Attached garage spaces: 3
Accessibility
- Accessibility features: None
Features
- Levels: Four or More Level Split
Lot
- Size: 0.25 Acres
- Dimensions: 75 x 146
- Features: Wooded
Details
- Foundation area: 1152
- Parcel number: 160950240
- Zoning description: Residential-Single Family
Construction
Type & style
- Home type: SingleFamily
- Property subtype: Single Family Residence
Materials
- Brick/Stone, Stucco, Vinyl Siding
- Roof: Age 8 Years or Less,Asphalt
Condition
- Age of Property: 22
- New construction: No
- Year built: 2003
Utilities & green energy
- Gas: Natural Gas
- Sewer: City Sewer/Connected
- Water: City Water/Connected
Community & neighborhood
Location
- Region: Isanti
- Subdivision: Rum River Meadows
HOA & financial
HOA
- Has HOA: No
Price history
| Date | Event | Price |
|---|---|---|
| 5/16/2025 | Sold | $372,000+12.7%$179/sqft |
Source: | ||
| 4/29/2025 | Pending sale | $330,000$159/sqft |
Source: | ||
| 4/18/2025 | Listed for sale | $330,000+144.4%$159/sqft |
Source: | ||
| 8/30/2013 | Sold | $135,000$65/sqft |
Source: | ||
Public tax history
| Year | Property taxes | Tax assessment |
|---|---|---|
| 2024 | $3,598 -6.2% | $285,000 |
| 2023 | $3,836 +4% | $285,000 +2.4% |
| 2022 | $3,688 +21% | $278,400 |
Find assessor info on the county website
Neighborhood: 55040
Nearby schools
GreatSchools rating
- NAIsanti Primary SchoolGrades: PK-2Distance: 1.1 mi
- 4/10Isanti Middle SchoolGrades: 6-8Distance: 0.8 mi
- 6/10Cambridge-Isanti High SchoolGrades: 9-12Distance: 6.2 mi

Get pre-qualified for a loan
At Zillow Home Loans, we can pre-qualify you in as little as 5 minutes with no impact to your credit score.An equal housing lender. NMLS #10287.
Sell for more on Zillow
Get a free Zillow Showcase℠ listing and you could sell for .
$374,400
2% more+ $7,488
With Zillow Showcase(estimated)
$381,888
