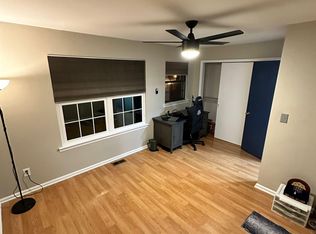Sold for $460,000 on 07/31/25
$460,000
1105 Maplecrest Rd, Edison, NJ 08820
2beds
1,200sqft
Townhouse
Built in 1982
1,197.9 Square Feet Lot
$462,300 Zestimate®
$383/sqft
$2,564 Estimated rent
Home value
$462,300
$421,000 - $509,000
$2,564/mo
Zestimate® history
Loading...
Owner options
Explore your selling options
What's special
Cozy townhome nestled in North Edison's coveted school district! Plenty of open parking and a friendly community to make you feel right at home. This prime location is conveniently close to the NJ Transit Bus Loop, Metro park Station with direct connections to NYC. Enjoy proximity to excellent schools, shopping centers, and all the conveniences North Edison has to offer.
Zillow last checked: 8 hours ago
Listing updated: July 31, 2025 at 01:37pm
Listed by:
SAILAJA BOMMASANI,
MACK MORRIS - IRIS LURIE, INC. 732-536-2228
Source: All Jersey MLS,MLS#: 2509878R
Facts & features
Interior
Bedrooms & bathrooms
- Bedrooms: 2
- Bathrooms: 2
- Full bathrooms: 1
- 1/2 bathrooms: 1
Primary bedroom
- Features: Two Sinks, Full Bath
Bathroom
- Features: Tub Shower
Dining room
- Features: Living Dining Combo
Kitchen
- Features: Granite/Corian Countertops, Eat-in Kitchen
Basement
- Area: 0
Heating
- Forced Air
Cooling
- Central Air
Appliances
- Included: Dishwasher, Dryer, Refrigerator, Washer
Features
- Kitchen, Bath Half, Living Room, Dining Room, 2 Bedrooms, Bath Full, None
- Flooring: Laminate, See Remarks
- Has basement: No
- Has fireplace: No
Interior area
- Total structure area: 1,200
- Total interior livable area: 1,200 sqft
Property
Parking
- Parking features: See Remarks, On Site, Paved, Assigned
- Has uncovered spaces: Yes
- Details: Assigned
Features
- Levels: Two
- Stories: 2
- Exterior features: Curbs
Lot
- Size: 1,197 sqft
- Features: Near Shopping, Near Train
Details
- Parcel number: 050045900000000202C1105
- Zoning: RBBT
Construction
Type & style
- Home type: Townhouse
- Architectural style: Remarks, Townhouse, Two Story
- Property subtype: Townhouse
Materials
- Roof: Asphalt
Condition
- Year built: 1982
Utilities & green energy
- Gas: Natural Gas
- Sewer: Public Sewer
- Water: Public
- Utilities for property: See Remarks
Community & neighborhood
Community
- Community features: Curbs
Location
- Region: Edison
HOA & financial
HOA
- Services included: Common Area Maintenance, Insurance, Snow Removal, Trash
Other financial information
- Additional fee information: Maintenance Expense: $350 Monthly
Other
Other facts
- Ownership: Condominium
Price history
| Date | Event | Price |
|---|---|---|
| 7/31/2025 | Sold | $460,000+2.2%$383/sqft |
Source: | ||
| 7/24/2025 | Listing removed | $2,900$2/sqft |
Source: All Jersey MLS #2511933R | ||
| 7/23/2025 | Contingent | $449,900$375/sqft |
Source: | ||
| 4/23/2025 | Price change | $449,900-8.2%$375/sqft |
Source: | ||
| 4/16/2025 | Price change | $489,900+4.3%$408/sqft |
Source: | ||
Public tax history
| Year | Property taxes | Tax assessment |
|---|---|---|
| 2024 | $7,366 +0.5% | $128,500 |
| 2023 | $7,328 0% | $128,500 |
| 2022 | $7,331 +0.4% | $128,500 |
Find assessor info on the county website
Neighborhood: Potters
Nearby schools
GreatSchools rating
- 9/10James Madison Intermediate Elementary SchoolGrades: 3-5Distance: 0.2 mi
- 7/10John Adams Middle SchoolGrades: 6-8Distance: 0.8 mi
- 9/10J P Stevens High SchoolGrades: 9-12Distance: 0.5 mi
Get a cash offer in 3 minutes
Find out how much your home could sell for in as little as 3 minutes with a no-obligation cash offer.
Estimated market value
$462,300
Get a cash offer in 3 minutes
Find out how much your home could sell for in as little as 3 minutes with a no-obligation cash offer.
Estimated market value
$462,300
