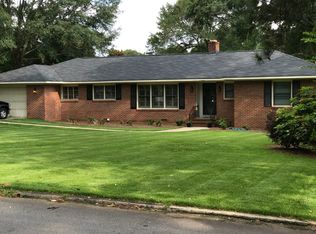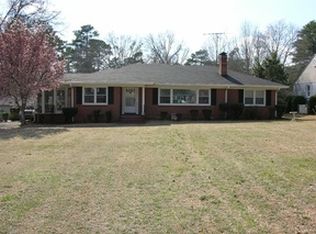MODERN FARMHOUSE ON MAPLE DRIVE! Come home for the holidays to this beautiful, fully renovated farmhouse with sizable yard and guest cottage. The sellers spared no expense. Open floor plan offers inviting entertaining spaces with vaulted ceilings in the family room. Shiplap, subway tile and high-end finishes throughout. Large first floor master suite with walk-in shower and closet. Bonus room on the top floor could be 4th Bdrm. Front porch and large deck on back of house are ideal for hosting gatherings and fall evenings outdoors. Quaint guest house with new kitchen and master suite that is perfect for entertaining out of town visitors, in-laws, and more. A rare renovation in 30224 that you must see today! MAIN HOUSE: 3 bdrm 2 Bath Living RM W/Dramatic ceilings and shiplap accent walls and dining area. Beautiful kitchen and breakfast island ideal to easily seat 4. Barn door accents, very spacious master bath and closet, Hardwood Floors and carpeted bonus room. All completely renovated COTTAGE/GUESTHOUSE: 1 Master Bedroom with His/Her Closets and exquisite bath, Showroom Kitchen and den with dining bar, covered porch which could double as a covered parking area. This area perfect for guests, in-laws, HOME OFFICE, etc and also styled with shiplap accent walls, barn doors, tiled bath
This property is off market, which means it's not currently listed for sale or rent on Zillow. This may be different from what's available on other websites or public sources.

