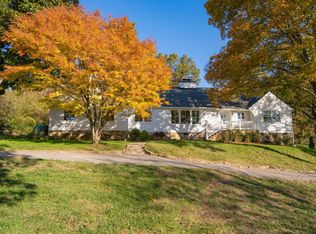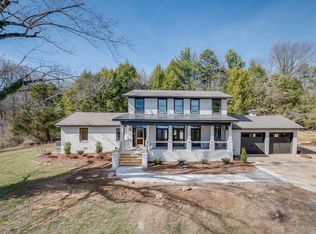You cannot imagine how fantastic this home and lot is until you come and see for yourself all of the new updates to this 3 bedroom, 2.5 bath traditional home on over an acre +/- corner lot in the heart of Lookout Mountain, GA. Not only does it have a brand new kitchen and master bath, but it also has refinished hardwoods, fresh paint, new fixtures and a mostly naturalized back yard to compliment the amazing rock formations and wet weather creek. You will love the amazing transformation! The living room is spacious and now feels even more so thanks to the addition of a 2nd arched doorway to the formal dining room which is also accessible from the kitchen area. The kitchen is large enough to accommodate a breakfast area even with the expansion of the walk-in pantry with double doors and great storage. The kitchen also has all new soft-close cabinetry, new quartz countertops, new tile backsplash, 3 new windows overlooking the rear deck, new stainless appliances, including an LG fridge with freezer drawer, Kitchen Aid gas convection range and Bosch dishwasher, as well as French doors to the deck, family room and access to the laundry room and basement/garage. The family room has amazing natural lighting due to 3 walls of windows and has a 4th wall with expansive built-ins. The powder room is just off of the family room and has a pedestal sink and decorative sconces. There are 2 bedrooms on the main level and a full hall bath with tub/shower combo and tile surround and make-up vanity. The upper level is the entire master suite with an office or den area in the landing, plus 3 closets (one has 2 sets of double doors) and the master bedroom is spacious enough for another sitting area if desired. The new master bath has a dual quartz vanity and large separate shower with marble penny tile base and glass surround. The basement offers two bays, and the sellers are currently using one side for storage and the other as an art studio. There is additional access to storage which is perfect for yard tools off of the lower level covered patio area. The deck is tiered and composite with the main level deck perfect for grilling, dining and relaxing, while there is a second platform below. All in all, a great mountain property that is definitely a must see, so please call for additional information and to schedule a private showing. Information is deemed reliable but not guaranteed. Buyer to verify any and all information they deem important.
This property is off market, which means it's not currently listed for sale or rent on Zillow. This may be different from what's available on other websites or public sources.

