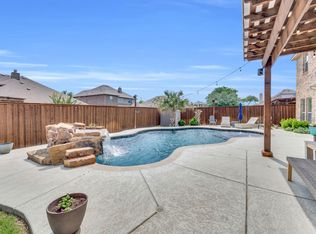4 bedroom John Houston Home, Miller Plan, with 2-1/2 baths, 2 living areas, and 3 car garage. Home has many custom features with wood and carpet floors, stone fireplace, covered porch, heat pump, large back yard with swimming pool and spa with custom trellis.
This property is off market, which means it's not currently listed for sale or rent on Zillow. This may be different from what's available on other websites or public sources.
