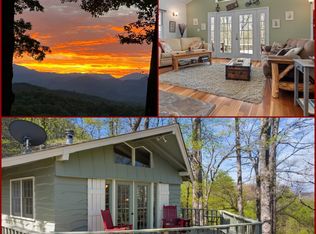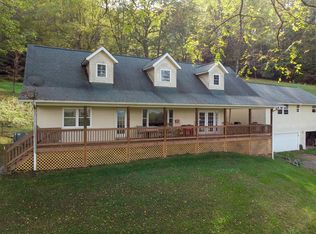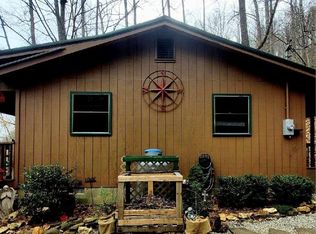World's apart, but not world's away! Happily situated to afford tremendous views of Wayah Bald and Tellico Gap year round and in the winter you would have a 360* view of the surrounding mountains. This home has remodeled baths, new hardwood floors, gorgeous beamed and vaulted ceilings, large bedrooms and an open concept. The large covered deck is a wonderful place to relax and take in that beautiful view. Below is a charming fire pit area for gathering with friends and family and enjoy the peace and quiet. The main level features 2 bedrooms, 2 baths, open living room/kitchen and a wood burning fireplace. Downstairs is a large space all ready to be your rec room/game room complete with a bar area and a gas log fireplace. The half bath, laundry and garage complete the lower level. There's even a great workshop/shed that is wired for power - just hook up a portable generator and an outdoor stone grill! Gorgeous views, peace & quiet, privacy, close to town, move in ready - what are you waiting for???
This property is off market, which means it's not currently listed for sale or rent on Zillow. This may be different from what's available on other websites or public sources.



