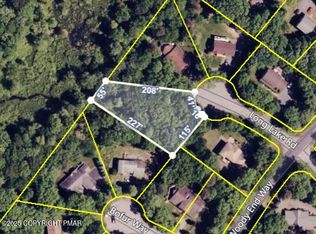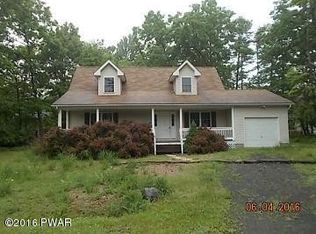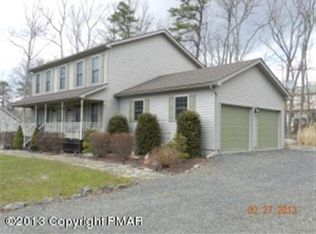Sold for $360,000 on 02/20/24
$360,000
1105 Long Lake Rd, Tamiment, PA 18371
4beds
2,248sqft
Single Family Residence
Built in 2005
0.51 Acres Lot
$369,600 Zestimate®
$160/sqft
$2,592 Estimated rent
Home value
$369,600
$351,000 - $388,000
$2,592/mo
Zestimate® history
Loading...
Owner options
Explore your selling options
What's special
Immaculate 4 beds 2.5 baths that's turn key! Home features large primary bedroom with a jacuzzi tube and a walk-in closet, large family room with stone faced propane fireplace, formal living room and dining room! BBQ on the secluded deck! 24/7 security and many community amenities and more!
Zillow last checked: 8 hours ago
Listing updated: March 03, 2025 at 04:33am
Listed by:
John W Martin 570-586-9636,
Coldwell Banker Town & Country - Clarks Summit
Bought with:
Catherine P Rivera, RS312363
Smart Way America Realty
Source: PMAR,MLS#: PM-99868
Facts & features
Interior
Bedrooms & bathrooms
- Bedrooms: 4
- Bathrooms: 3
- Full bathrooms: 2
- 1/2 bathrooms: 1
Primary bedroom
- Level: Second
- Area: 202.8
- Dimensions: 15.6 x 13
Bedroom 2
- Level: Second
- Area: 151.8
- Dimensions: 13.2 x 11.5
Bedroom 3
- Level: Second
- Area: 131.04
- Dimensions: 12.6 x 10.4
Bedroom 4
- Level: Second
- Area: 131.04
- Dimensions: 12.6 x 10.4
Primary bathroom
- Description: Jacuzzi tub. Stand up shower.
- Level: Second
- Area: 72
- Dimensions: 9 x 8
Bathroom 2
- Description: 1/2 bath
- Level: First
- Area: 28
- Dimensions: 5 x 5.6
Basement
- Description: Laundry, roughed plumbing for additional bath.
- Level: Basement
- Area: 918
- Dimensions: 34 x 27
Dining room
- Level: First
- Area: 153.4
- Dimensions: 13 x 11.8
Eating area
- Level: First
- Area: 118.72
- Dimensions: 11.2 x 10.6
Family room
- Description: Propane Fireplace
- Level: First
- Area: 231.82
- Dimensions: 13.4 x 17.3
Other
- Level: First
- Area: 67.2
- Dimensions: 8.4 x 8
Kitchen
- Level: First
- Area: 112.36
- Dimensions: 10.6 x 10.6
Living room
- Level: First
- Area: 179.56
- Dimensions: 13.4 x 13.4
Heating
- Forced Air, Electric
Cooling
- Ceiling Fan(s), Central Air
Appliances
- Included: Electric Range, Refrigerator, Water Heater, Dishwasher, Microwave, Washer, Dryer
Features
- Walk-In Closet(s), Other
- Flooring: Carpet, Ceramic Tile, Hardwood
- Basement: Full,Walk-Out Access,Unfinished,Heated,Concrete,Sump Pump
- Has fireplace: Yes
- Fireplace features: Family Room
- Common walls with other units/homes: No Common Walls
Interior area
- Total structure area: 3,372
- Total interior livable area: 2,248 sqft
- Finished area above ground: 2,248
- Finished area below ground: 0
Property
Parking
- Total spaces: 2
- Parking features: Garage
- Garage spaces: 2
Features
- Stories: 2
- Patio & porch: Deck
Lot
- Size: 0.51 Acres
- Features: Corner Lot
Details
- Parcel number: 187.020123 110125
- Zoning description: Residential
Construction
Type & style
- Home type: SingleFamily
- Architectural style: Colonial
- Property subtype: Single Family Residence
Materials
- Vinyl Siding
- Roof: Asphalt
Condition
- Year built: 2005
Utilities & green energy
- Electric: 200+ Amp Service, Circuit Breakers
- Sewer: Private Sewer
- Water: Public
Community & neighborhood
Security
- Security features: 24 Hour Security
Location
- Region: Tamiment
- Subdivision: Tamiment
HOA & financial
HOA
- Has HOA: Yes
- HOA fee: $1,545 annually
- Amenities included: Gated, Outdoor Pool, Trash
Other
Other facts
- Listing terms: Conventional
- Road surface type: Paved
Price history
| Date | Event | Price |
|---|---|---|
| 2/20/2024 | Sold | $360,000+0%$160/sqft |
Source: PMAR #PM-99868 | ||
| 7/25/2023 | Price change | $359,900-2.7%$160/sqft |
Source: PMAR #PM-99868 | ||
| 3/30/2023 | Price change | $369,900-2.6%$165/sqft |
Source: PMAR #PM-99868 | ||
| 8/24/2022 | Price change | $379,900-2.6%$169/sqft |
Source: PMAR #PM-99868 | ||
| 8/10/2022 | Listed for sale | $389,900$173/sqft |
Source: PMAR #PM-99868 | ||
Public tax history
| Year | Property taxes | Tax assessment |
|---|---|---|
| 2025 | $6,215 +1.6% | $37,890 |
| 2024 | $6,120 +1.5% | $37,890 |
| 2023 | $6,027 +3.2% | $37,890 |
Find assessor info on the county website
Neighborhood: 18371
Nearby schools
GreatSchools rating
- 5/10Middle Smithfield El SchoolGrades: K-5Distance: 7.1 mi
- 3/10Lehman Intermediate SchoolGrades: 6-8Distance: 1.6 mi
- 3/10East Stroudsburg Senior High School NorthGrades: 9-12Distance: 1.7 mi

Get pre-qualified for a loan
At Zillow Home Loans, we can pre-qualify you in as little as 5 minutes with no impact to your credit score.An equal housing lender. NMLS #10287.
Sell for more on Zillow
Get a free Zillow Showcase℠ listing and you could sell for .
$369,600
2% more+ $7,392
With Zillow Showcase(estimated)
$376,992

