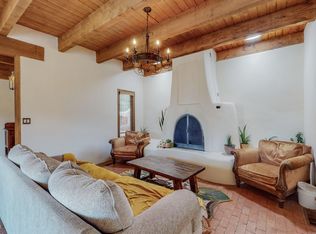Sold
Price Unknown
1105 Loma Larga Rd, Corrales, NM 87048
4beds
2,769sqft
Single Family Residence
Built in 1981
1.07 Acres Lot
$553,500 Zestimate®
$--/sqft
$2,830 Estimated rent
Home value
$553,500
$498,000 - $614,000
$2,830/mo
Zestimate® history
Loading...
Owner options
Explore your selling options
What's special
Affordable Corrales opportunity in this partial-adobe built pueblo casa on a versatile one-acre site in the heart of the Village. Mountain views, tons of room and bring the animals, too-980SF 3-horse stall adobe barn has new TPO roof, tack room, water-power. Brick and tile floors throughout, unique handcarved wood accents abound and you'll love the opportunities for multi-household-home office potential w/separate outdoor entrances, large finished garage & 2-car carport. Lots of new mechanicals & freshened stucco. Plenty of room for RV-Boat storage, home garden, pets & electric gate for added security. Across street from Corrales Main Canal (ditch) hike/bike/riding trails & less than 5 minutes from Cottonwood shopping, Rio Grande Bosque, Hwy. 528. Estate Sale, so hurry on this one!
Zillow last checked: 8 hours ago
Listing updated: November 25, 2025 at 12:01pm
Listed by:
The Southwest Life ReGroup 505-307-1129,
EXP Realty LLC,
Steve Murtha 505-480-2381,
EXP Realty LLC
Bought with:
Amanda E Gonzales, REC20230863
Realty One of New Mexico
Source: SWMLS,MLS#: 1066186
Facts & features
Interior
Bedrooms & bathrooms
- Bedrooms: 4
- Bathrooms: 3
- Full bathrooms: 2
- 3/4 bathrooms: 1
Primary bedroom
- Level: Main
- Area: 228
- Dimensions: 19 x 12
Bedroom 2
- Level: Main
- Area: 196
- Dimensions: 14 x 14
Bedroom 3
- Level: Main
- Area: 140
- Dimensions: 14 x 10
Bedroom 4
- Level: Main
- Area: 120
- Dimensions: 12 x 10
Dining room
- Level: Main
- Area: 150
- Dimensions: 15 x 10
Family room
- Level: Main
- Area: 160
- Dimensions: 16 x 10
Kitchen
- Level: Main
- Area: 228
- Dimensions: 19 x 12
Living room
- Level: Main
- Area: 378
- Dimensions: 21 x 18
Office
- Level: Main
- Area: 120
- Dimensions: 12 x 10
Heating
- Baseboard, Electric, Zoned
Cooling
- Evaporative Cooling
Appliances
- Included: Built-In Electric Range, Dryer, Dishwasher, Microwave, Refrigerator, Water Softener Owned, Washer
- Laundry: Washer Hookup, Dryer Hookup, ElectricDryer Hookup
Features
- Beamed Ceilings, Breakfast Bar, Entrance Foyer, Great Room, High Speed Internet, Home Office, In-Law Floorplan, Jack and Jill Bath, Multiple Living Areas, Main Level Primary, Multiple Primary Suites, Shower Only, Skylights, Separate Shower, Cable TV, Utility Room, Walk-In Closet(s)
- Flooring: Brick, Tile, Vinyl
- Windows: Double Pane Windows, Insulated Windows, Skylight(s)
- Has basement: No
- Number of fireplaces: 2
- Fireplace features: Gas Log, Kiva, Wood Burning Stove
Interior area
- Total structure area: 2,769
- Total interior livable area: 2,769 sqft
Property
Parking
- Total spaces: 4
- Parking features: Attached, Garage, Garage Door Opener, Storage
- Attached garage spaces: 2
- Carport spaces: 2
- Covered spaces: 4
Features
- Levels: One
- Stories: 1
- Patio & porch: Covered, Open, Patio
- Exterior features: Fence, Privacy Wall, Private Yard, Smart Camera(s)/Recording
- Fencing: Back Yard,Wall
- Has view: Yes
Lot
- Size: 1.07 Acres
- Features: Corner Lot, Landscaped, Sprinklers Partial, Views
Details
- Additional structures: Barn(s), Corral(s), Outbuilding, Storage
- Parcel number: R051464
- Zoning description: R-1
- Horses can be raised: Yes
Construction
Type & style
- Home type: SingleFamily
- Architectural style: Pueblo
- Property subtype: Single Family Residence
Materials
- Adobe, Frame
- Roof: Tar/Gravel
Condition
- Resale
- New construction: No
- Year built: 1981
Utilities & green energy
- Sewer: Septic Tank
- Water: Private, Well
- Utilities for property: Electricity Connected, Sewer Not Available
Green energy
- Energy generation: None
Community & neighborhood
Security
- Security features: Security System, Smoke Detector(s)
Location
- Region: Corrales
- Subdivision: Alondra Aldeas
Other
Other facts
- Listing terms: Cash,Conventional,VA Loan
- Road surface type: Paved
Price history
| Date | Event | Price |
|---|---|---|
| 9/9/2024 | Sold | -- |
Source: | ||
| 8/14/2024 | Pending sale | $599,000$216/sqft |
Source: | ||
| 7/12/2024 | Listed for sale | $599,000$216/sqft |
Source: | ||
Public tax history
| Year | Property taxes | Tax assessment |
|---|---|---|
| 2025 | $6,852 -15.1% | $219,690 -12.6% |
| 2024 | $8,072 +186.8% | $251,469 +188% |
| 2023 | $2,815 +2% | $87,313 +3% |
Find assessor info on the county website
Neighborhood: 87048
Nearby schools
GreatSchools rating
- 8/10Corrales Elementary SchoolGrades: K-5Distance: 1.7 mi
- 3/10Taylor Middle SchoolGrades: 6-8Distance: 3.3 mi
- 3/10Cibola High SchoolGrades: 9-12Distance: 1.8 mi
Schools provided by the listing agent
- Elementary: Corrales
- Middle: Taylor
- High: Cibola
Source: SWMLS. This data may not be complete. We recommend contacting the local school district to confirm school assignments for this home.
Get a cash offer in 3 minutes
Find out how much your home could sell for in as little as 3 minutes with a no-obligation cash offer.
Estimated market value$553,500
Get a cash offer in 3 minutes
Find out how much your home could sell for in as little as 3 minutes with a no-obligation cash offer.
Estimated market value
$553,500
