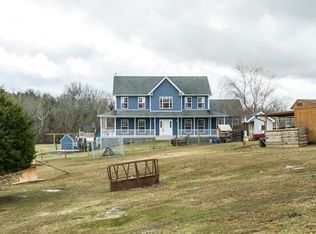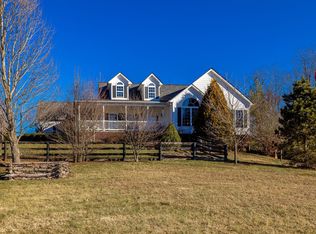Nestled on 5 acres in a picturesque setting of mature trees and beautiful landscaping, this 3223 sq.ft. home is the ultimate oasis! This vacation-worthy retreat is complete with a gourmet, chef-ready kitchen with updated stainless appliances, a large walk-in pantry and rich hardwood floors. This home also includes a generously sized first floor master suite! The second floor offers 3 large bedrooms, full bath and loft for flex space. Need more room? A fully finished walk-out basement including a full bath, family room patio with auxiliary garage complete the lower level. Laundry room is available on the first floor, lower level or both. You choose. This home is ideally positioned to enjoy scenic country views, and both the sunrise and sunsets from your porch. All while being only moments away from shopping and restaurants. You need to see this home to feel the tranquility for yourself.
This property is off market, which means it's not currently listed for sale or rent on Zillow. This may be different from what's available on other websites or public sources.

