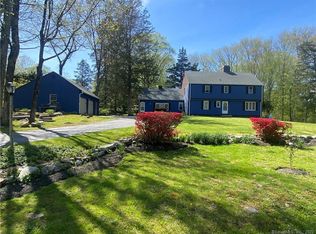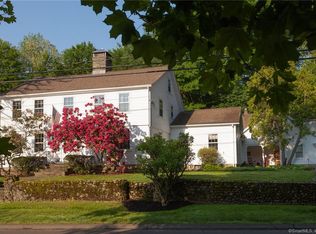Sold for $760,000
$760,000
1105 Little Meadow Road, Guilford, CT 06437
4beds
4,590sqft
Single Family Residence
Built in 1960
1.33 Acres Lot
$1,121,400 Zestimate®
$166/sqft
$7,939 Estimated rent
Home value
$1,121,400
$976,000 - $1.29M
$7,939/mo
Zestimate® history
Loading...
Owner options
Explore your selling options
What's special
Multi-generation living opportunity or entertainer's delight! Bring your ideas, your hobbies, your artistry & your HGTV skills- we have the space! Smartly expanded colonial w/ beautiful main level bedroom suite & 4 car garage at 1105 Little Meadow Rd is a marriage of old and new. Traditional colonial floor plan features hardwood flooring throughout. Convenient Gedney designed Eat-in Kitchen with maple cabinetry, SS refrigerator, wall-oven, bar sink, built-in desk & granite topped center island with electric cooktop. Main level half bath. Formal Dining room with built-in hutch and bay window with a view to the fabulous brick paver patio, expansive lawn and in-ground pool with cabana beyond. Formal Living Room w/ wood-burning fireplace. Main floor library/office for your remote working pleasure. Off the Mud Room, the owners transformed the original garage into a warm & inviting Family Room centered on a 2nd wood burning fireplace w/ repurposed Virginia barn wood as beautiful interior wall paneling. Now let's talk about the new! The 1st Floor Primary Bedroom Suite dreams are made of! 21'x19' main floor bedroom w/ hardwood floors, custom crown molding, chair rail, french doors, gas fireplace w/ antique mantle, and TWO fully remodeled bathrooms with their own walk-in closet/dressing rooms. One bathroom offers a walk-in shower, the other a walk-in tub and bidet. Original wing of the second floor area has 3 generous sized bedrooms and two full bathrooms, plus the 2006 addition... with 3rd full bathroom on this level and 22'x18' Bonus Room with a walk-in closet/storage room that owner roughed in for future plumbing fixtures. Central A/C throughout the house. Delight your car enthusiast with 4-car garage capacity: a single level 2-car garage and a post & beam 2-car garage with walk-up loft storage space. You can have your car and work on one too! Hot summer days have you dreaming of an in ground pool? We have it. Come see!
Zillow last checked: 8 hours ago
Listing updated: July 09, 2024 at 08:18pm
Listed by:
THE HAINSWORTH TEAM AT WILLIAM RAVEIS REAL ESTATE,
Katie Westrin 203-509-3619,
William Raveis Real Estate 203-433-4387,
Co-Listing Agent: Nancy Hainsworth 203-623-9435,
William Raveis Real Estate
Bought with:
Fred L. Martins, RES.0766105
Berkshire Hathaway NE Prop.
Source: Smart MLS,MLS#: 170584772
Facts & features
Interior
Bedrooms & bathrooms
- Bedrooms: 4
- Bathrooms: 6
- Full bathrooms: 5
- 1/2 bathrooms: 1
Primary bedroom
- Level: Main
- Area: 399 Square Feet
- Dimensions: 19 x 21
Bedroom
- Level: Upper
- Area: 110 Square Feet
- Dimensions: 10 x 11
Bedroom
- Level: Upper
- Area: 160 Square Feet
- Dimensions: 10 x 16
Bedroom
- Level: Upper
- Area: 168 Square Feet
- Dimensions: 12 x 14
Primary bathroom
- Level: Main
- Area: 160 Square Feet
- Dimensions: 8 x 20
Primary bathroom
- Level: Main
- Area: 207 Square Feet
- Dimensions: 9 x 23
Bathroom
- Level: Upper
Bathroom
- Level: Upper
Bathroom
- Level: Upper
Dining room
- Level: Main
- Area: 176 Square Feet
- Dimensions: 11 x 16
Family room
- Level: Main
- Area: 400 Square Feet
- Dimensions: 20 x 20
Kitchen
- Level: Main
- Area: 204 Square Feet
- Dimensions: 12 x 17
Library
- Level: Main
- Area: 132 Square Feet
- Dimensions: 11 x 12
Living room
- Level: Main
- Area: 242 Square Feet
- Dimensions: 11 x 22
Other
- Level: Upper
- Area: 396 Square Feet
- Dimensions: 18 x 22
Heating
- Baseboard, Forced Air, Radiator, Zoned, Electric, Oil
Cooling
- Ceiling Fan(s), Central Air, Zoned
Appliances
- Included: Electric Cooktop, Oven, Microwave, Refrigerator, Dishwasher, Water Heater
- Laundry: Main Level, Mud Room
Features
- Wired for Data
- Doors: French Doors
- Basement: Partial,Concrete,Hatchway Access
- Attic: Walk-up
- Number of fireplaces: 3
Interior area
- Total structure area: 4,590
- Total interior livable area: 4,590 sqft
- Finished area above ground: 4,590
Property
Parking
- Total spaces: 4
- Parking features: Detached, Barn, Paved, Garage Door Opener, Private
- Garage spaces: 4
- Has uncovered spaces: Yes
Accessibility
- Accessibility features: Accessible Bath, Multiple Entries/Exits
Features
- Patio & porch: Patio
- Exterior features: Rain Gutters, Lighting, Stone Wall
- Has private pool: Yes
- Pool features: In Ground, Fenced, Vinyl
Lot
- Size: 1.33 Acres
- Features: Level
Details
- Parcel number: 1116564
- Zoning: R-5
- Other equipment: Generator Ready
Construction
Type & style
- Home type: SingleFamily
- Architectural style: Colonial
- Property subtype: Single Family Residence
Materials
- Wood Siding
- Foundation: Concrete Perimeter
- Roof: Fiberglass
Condition
- New construction: No
- Year built: 1960
Utilities & green energy
- Sewer: Septic Tank
- Water: Well
Community & neighborhood
Security
- Security features: Security System
Location
- Region: Guilford
Price history
| Date | Event | Price |
|---|---|---|
| 10/31/2023 | Sold | $760,000-4.9%$166/sqft |
Source: | ||
| 10/17/2023 | Listed for sale | $799,000$174/sqft |
Source: | ||
| 9/30/2023 | Pending sale | $799,000$174/sqft |
Source: | ||
| 9/30/2023 | Contingent | $799,000$174/sqft |
Source: | ||
| 9/27/2023 | Price change | $799,000-6%$174/sqft |
Source: | ||
Public tax history
| Year | Property taxes | Tax assessment |
|---|---|---|
| 2025 | $13,965 +3.6% | $505,050 -0.4% |
| 2024 | $13,476 +4.6% | $507,010 +1.9% |
| 2023 | $12,880 +23.5% | $497,700 +58.7% |
Find assessor info on the county website
Neighborhood: 06437
Nearby schools
GreatSchools rating
- 5/10Guilford Lakes SchoolGrades: PK-4Distance: 0.4 mi
- 8/10E. C. Adams Middle SchoolGrades: 7-8Distance: 2.5 mi
- 9/10Guilford High SchoolGrades: 9-12Distance: 1.4 mi
Get pre-qualified for a loan
At Zillow Home Loans, we can pre-qualify you in as little as 5 minutes with no impact to your credit score.An equal housing lender. NMLS #10287.
Sell with ease on Zillow
Get a Zillow Showcase℠ listing at no additional cost and you could sell for —faster.
$1,121,400
2% more+$22,428
With Zillow Showcase(estimated)$1,143,828

