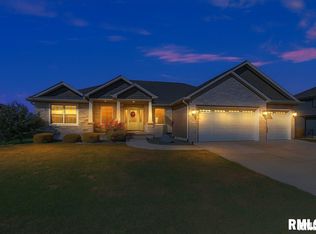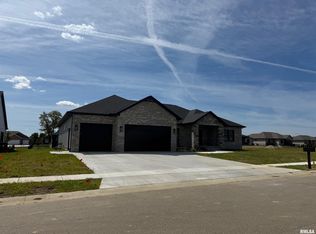This beautifully designed and quality constructed home is just one year new in Old Tipton Subdivision in Sherman! Stunning 4BR 1.5 story home boasts all the current finishes and styles! Maintenance-free luxury vinyl wide wood' plank flooring in entry, formal dining, great room and kitchen! Elevated ceilings w floor to ceiling windows in LR overlooking the country side! Timeless white kitchen w huge center island, top of line appliances, enjoy the Keurig that is part of the refrigerator that can be ran from your phone! Great drop zone off 3 car garage, large laundry, gas FP in LR. Main floor master for the growing family offers luxury bath w oversized tile walk-in multi head shower! UL offers loft, 3 BRs and full bath. Fully unfin LL w daylight windows easy to finish offering egress window and plumbed for bath! Current owner has added gorgeous landscaping, huge patio and aluminum black fence w large side gates! Williamsville/Sherman schools. Easy commute to hospitals!
This property is off market, which means it's not currently listed for sale or rent on Zillow. This may be different from what's available on other websites or public sources.


