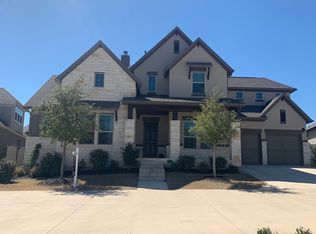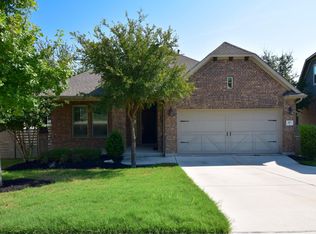This is a beautiful and modern 5-bedroom Coventry Home with a spacious living space and kitchen area. There are ample bedrooms upstairs along with an open play area perfect for children and guests to relax in. The first floor master bedroom comes with a large walk in closet and a luxurious deep bathtub. The three-car garage offers an abundance of space for vehicles and storage. The backyard is spacious and offers a serene area for outdoor relaxation. Pictures will be available soon! This home with a 3 car garage and a 2 car side-entry garage provides great curb appeal! The 8' front door with wrought iron detailing welcomes you inside as you are greeted with beautiful hardwood floors. Vaulted ceilings provide great architectural detail to the master bath. An open living concept in the family room allows for easy entertaining. The large game room upstairs offers even more entertaining space and houses 3 more bedrooms with 2 full baths.
This property is off market, which means it's not currently listed for sale or rent on Zillow. This may be different from what's available on other websites or public sources.

