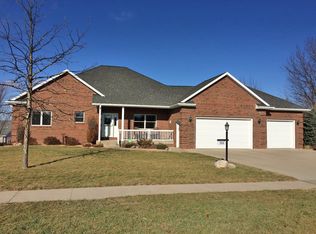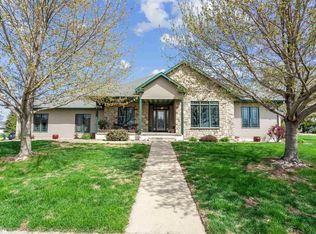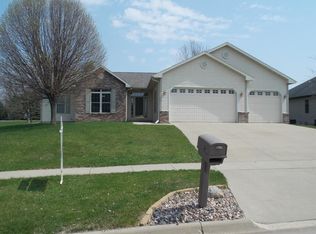Beautiful home In cross country estates. Large family home with 5 bedrooms, open floor plan and tons of space. Large lot with many trees and stone surrounded garden areas. Fully finished basement with large living space, bathroom and 2 bedrooms and a bonus separate workshop area with separate entrance. Dual living areas on main floor with double sided brick gas fireplace. Skylight in beautiful open oak kitchen with built in appliances. Large 2 level deck on back of house. Main floor laundry and master with master bath. Upstairs hosts 2 more bedrooms, a full bath and sitting area overlooking main floor living area. Formal entry with beautiful chandelier and oak staircase. Formal dining room as well as eat in kitchen. Bonus room on main floor for home office or anything else your heart desires.
This property is off market, which means it's not currently listed for sale or rent on Zillow. This may be different from what's available on other websites or public sources.



