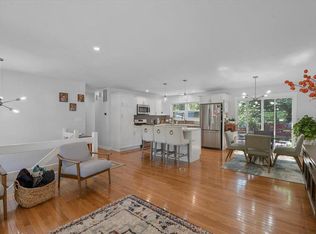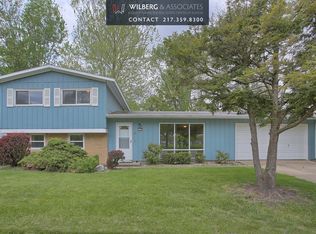SECOND CHANCE...BUYER LOST THEIR FINANCING, a week before closing. Amazing transformation! All surfaces, fixtures, walls, floors, doors, and ceilings, electric and plumbing has just been updated in this large, one of a kind home! Where can you get an updated, nearly 2700 sqft. 5 bedroom, 3 full bath home for this price?! Need space options? You've got it! ENORMOUS, private master suite that could also be used as a second living space. (easy way to convert so it could even still be 5 bedrooms) Finished on 3 levels with a bonus walk up attic. Gorgeous kitchen with granite counters, new cabinetry and brand new Amana appliances will be included! All 3 full baths have custom tile, and modern fixtures/vanities. Very current style and selections throughout: modern fireplace, sliding doors, boxed bead board ceilings, wood slat walls, bold, updated colors, flooring and fixtures. Two BRAND NEW furnaces and a/c unit. New hot water on demand & radon mitigation system. All appliances have full, new mfg. warranties, plus one year home warranty also included. The house inspected very well, with all repairs completed by licensed contractors w/invoices provided.Seller prefers a fast closing and no inspection contingencies. Convenient location, close to schools, shopping, restaurants and bus line. Call to schedule your showing today!
This property is off market, which means it's not currently listed for sale or rent on Zillow. This may be different from what's available on other websites or public sources.


