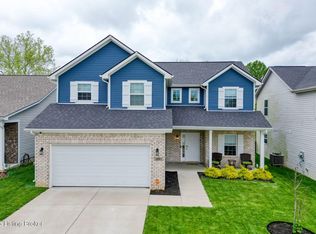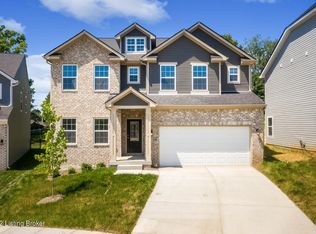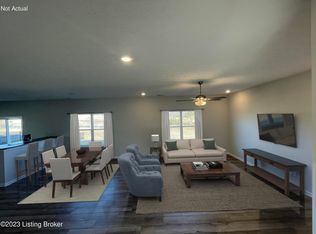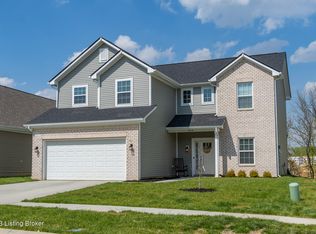Sold for $425,000 on 08/28/25
$425,000
1105 Johnson Ridge Rd, Louisville, KY 40245
5beds
3,451sqft
Single Family Residence
Built in 2021
6,098.4 Square Feet Lot
$429,800 Zestimate®
$123/sqft
$3,265 Estimated rent
Home value
$429,800
$408,000 - $451,000
$3,265/mo
Zestimate® history
Loading...
Owner options
Explore your selling options
What's special
Elegant Space, Prime Location - Welcome to 1105 Johnson Ridge Rd in The Overlook at Eastwood Tucked away on a quiet cul-de-sac in the sought-after Overlook at Eastwood subdivision, this spacious 5-bedroom, 3.5-bathroom home delivers the perfect blend of comfort, style, and location. With over 3,000 finished square feet spread across three thoughtfully designed levels, it offers everything you need for everyday living and seamless entertaining. Step inside to a welcoming bonus room off the entry—ideal as a home office, playroom, or cozy retreat. The main floor features luxury vinyl plank flooring throughout and a bright, open-concept layout that flows from the living room to the dining area and kitchen. The kitchen is the true heart of the home, showcasing granite countertops, subway tile backsplash, ample cabinetry, and an island perfect for gathering. Right off the kitchen, enjoy peaceful mornings or relaxing evenings on the back deck, which overlooks a wooded backdrop. Upstairs, you'll find four generously sized bedrooms. The primary suite boasts a tray ceiling, a walk-in closet, and a spa-inspired en-suite bathroom with a double vanity, soaking tub, and separate shower. A flexible upstairs sitting area connects the bedrooms ideal as a homework station, reading nook, or game space. A second full bath is conveniently located on this level as well.
The finished walk-out basement offers incredible versatility, complete with a fifth bedroom, full bathroom, and a spacious family room perfect for guests, older kids, or multi-generational living. Located just minutes from Polo Fields Golf & Country Club, Long Run Golf Course, and all the shops, dining, and amenities of Middletown, this home offers a lifestyle of comfort and convenience. If you're seeking space to grow, entertain, and unwind - 1105 Johnson Ridge Rd delivers it all.
Zillow last checked: 8 hours ago
Listing updated: September 27, 2025 at 10:17pm
Listed by:
Jamal Elkhoury 502-377-0116,
85W Real Estate
Bought with:
Barath Colapakkam Sainathan, 297567
True Magic Realty, LLC
Source: GLARMLS,MLS#: 1690364
Facts & features
Interior
Bedrooms & bathrooms
- Bedrooms: 5
- Bathrooms: 4
- Full bathrooms: 3
- 1/2 bathrooms: 1
Primary bedroom
- Level: Second
Bedroom
- Level: Second
Bedroom
- Level: Second
Bedroom
- Level: Second
Bedroom
- Level: Basement
Primary bathroom
- Level: Second
Half bathroom
- Level: First
Full bathroom
- Level: Second
Full bathroom
- Level: Basement
Dining room
- Level: First
Family room
- Level: Basement
Kitchen
- Level: First
Laundry
- Level: First
Living room
- Level: First
Office
- Level: First
Sitting room
- Level: Second
Heating
- Electric
Cooling
- Central Air
Features
- Basement: Finished,Walkout Finished
- Number of fireplaces: 1
Interior area
- Total structure area: 2,419
- Total interior livable area: 3,451 sqft
- Finished area above ground: 2,419
- Finished area below ground: 1,032
Property
Parking
- Total spaces: 2
- Parking features: Attached, Entry Front, Driveway
- Attached garage spaces: 2
- Has uncovered spaces: Yes
Features
- Stories: 2
- Patio & porch: Deck
- Fencing: None
Lot
- Size: 6,098 sqft
- Features: Cul-De-Sac, Sidewalk, Cleared, Dead End
Details
- Parcel number: 0
Construction
Type & style
- Home type: SingleFamily
- Architectural style: Traditional
- Property subtype: Single Family Residence
Materials
- Vinyl Siding, Brick Veneer
- Roof: Shingle
Condition
- Year built: 2021
Utilities & green energy
- Sewer: Public Sewer
- Water: Public
- Utilities for property: Electricity Connected
Community & neighborhood
Location
- Region: Louisville
- Subdivision: The Overlook At Eastwood
HOA & financial
HOA
- Has HOA: Yes
- HOA fee: $500 annually
Price history
| Date | Event | Price |
|---|---|---|
| 9/15/2025 | Listing removed | $2,975$1/sqft |
Source: Zillow Rentals Report a problem | ||
| 8/30/2025 | Listed for rent | $2,975$1/sqft |
Source: Zillow Rentals Report a problem | ||
| 8/28/2025 | Sold | $425,000-2.3%$123/sqft |
Source: | ||
| 7/21/2025 | Contingent | $435,000$126/sqft |
Source: | ||
| 7/9/2025 | Price change | $435,000-1.1%$126/sqft |
Source: | ||
Public tax history
Tax history is unavailable.
Neighborhood: Eastwood
Nearby schools
GreatSchools rating
- 7/10Stopher Elementary SchoolGrades: PK-5Distance: 2.2 mi
- 5/10Crosby Middle SchoolGrades: 6-8Distance: 5.7 mi
- 7/10Eastern High SchoolGrades: 9-12Distance: 4.1 mi

Get pre-qualified for a loan
At Zillow Home Loans, we can pre-qualify you in as little as 5 minutes with no impact to your credit score.An equal housing lender. NMLS #10287.
Sell for more on Zillow
Get a free Zillow Showcase℠ listing and you could sell for .
$429,800
2% more+ $8,596
With Zillow Showcase(estimated)
$438,396


