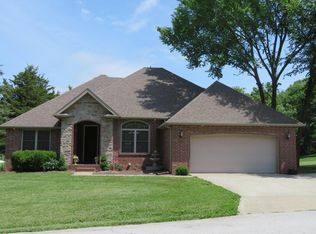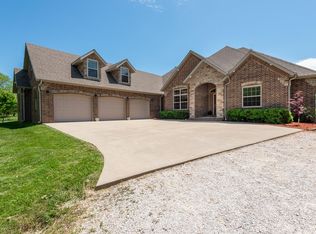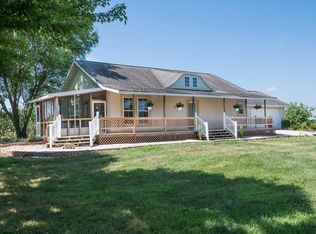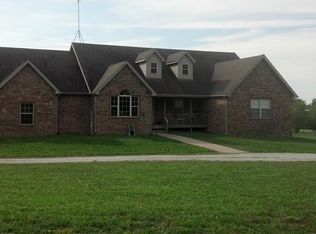Closed
Price Unknown
1105 Homestead Road, Rogersville, MO 65742
5beds
4,028sqft
Single Family Residence
Built in 2004
3.37 Acres Lot
$522,600 Zestimate®
$--/sqft
$3,166 Estimated rent
Home value
$522,600
$476,000 - $575,000
$3,166/mo
Zestimate® history
Loading...
Owner options
Explore your selling options
What's special
5-BEDROOM HOME ON 3+ ACRES Escape the hustle and bustle to this serene haven in Rogersville! Nestled at the end of a quiet cul-de-sac on 3+ private acres, this well-built brick-and-vinyl home offers the perfect blend of space, comfort and quality. Just minutes from Springfield, this family-friendly gem boasts a thoughtful layout: 3 bedrooms on the main level and 2 additional bedrooms in the basement. Unwind in the spacious living room or gather loved ones for meals in the inviting kitchen, featuring custom-built oak cabinets and ample counter space. Downstairs in the walkout basement, a huge family room with 9-ft ceilings and wet bar, awaits movie nights and game days, while a dedicated workshop/storage area is ideal for hobbyists. Enjoy the fresh air on the patio or deck that overlooks the partially wooded landscape - your own private escape. This exceptional home offers excellent value for its impressive 4,000+ square footage. This home is your chance to live the dream!
Zillow last checked: 8 hours ago
Listing updated: March 19, 2025 at 07:44am
Listed by:
Holly Stenger 417-880-1174,
Murney Associates - Primrose
Bought with:
Julia Epps, 2020034074
Murney Associates - Primrose
Source: SOMOMLS,MLS#: 60265833
Facts & features
Interior
Bedrooms & bathrooms
- Bedrooms: 5
- Bathrooms: 3
- Full bathrooms: 3
Bedroom 1
- Area: 246.5
- Dimensions: 17 x 14.5
Bedroom 2
- Area: 141
- Dimensions: 12 x 11.75
Bedroom 3
- Area: 145.75
- Dimensions: 13.25 x 11
Bedroom 4
- Area: 156
- Dimensions: 13 x 12
Bedroom 5
- Area: 146.63
- Dimensions: 12.75 x 11.5
Dining area
- Area: 130
- Dimensions: 13 x 10
Dining room
- Description: Formal
- Area: 164.5
- Dimensions: 14 x 11.75
Family room
- Area: 724.5
- Dimensions: 31.5 x 23
Kitchen
- Area: 130
- Dimensions: 13 x 10
Living room
- Area: 304
- Dimensions: 19 x 16
Heating
- Forced Air, Central, Propane
Cooling
- Central Air, Ceiling Fan(s)
Appliances
- Included: Dishwasher, Gas Water Heater, Free-Standing Electric Oven, Microwave, Refrigerator, Disposal
- Laundry: Main Level, W/D Hookup
Features
- High Speed Internet, Internet - Fiber Optic, Laminate Counters, High Ceilings, Walk-In Closet(s), Walk-in Shower, Wet Bar
- Flooring: Carpet, Tile, Hardwood
- Basement: Finished,Full
- Attic: Partially Finished,Pull Down Stairs
- Has fireplace: Yes
- Fireplace features: Living Room, Gas
Interior area
- Total structure area: 4,028
- Total interior livable area: 4,028 sqft
- Finished area above ground: 2,067
- Finished area below ground: 1,961
Property
Parking
- Total spaces: 3
- Parking features: Garage Faces Front
- Attached garage spaces: 3
Features
- Levels: Two
- Stories: 2
- Patio & porch: Patio, Deck
- Exterior features: Rain Gutters
- Has spa: Yes
- Spa features: Bath
- Fencing: None
Lot
- Size: 3.37 Acres
- Features: Acreage, Wooded, Easements, Cul-De-Sac
Details
- Parcel number: 030834000000026004
Construction
Type & style
- Home type: SingleFamily
- Architectural style: Traditional,Ranch
- Property subtype: Single Family Residence
Materials
- Brick, Vinyl Siding
- Foundation: Poured Concrete
- Roof: Composition
Condition
- Year built: 2004
Utilities & green energy
- Sewer: Septic Tank
- Water: Private
Community & neighborhood
Security
- Security features: Smoke Detector(s)
Location
- Region: Rogersville
- Subdivision: Harper View
Other
Other facts
- Listing terms: Cash,VA Loan,USDA/RD,FHA,Conventional
Price history
| Date | Event | Price |
|---|---|---|
| 7/17/2024 | Sold | -- |
Source: | ||
| 7/3/2024 | Pending sale | $519,900$129/sqft |
Source: | ||
| 6/18/2024 | Listed for sale | $519,900$129/sqft |
Source: | ||
| 5/26/2024 | Pending sale | $519,900$129/sqft |
Source: | ||
| 5/21/2024 | Price change | $519,900-5.5%$129/sqft |
Source: | ||
Public tax history
| Year | Property taxes | Tax assessment |
|---|---|---|
| 2024 | $3,133 +5% | $52,360 |
| 2023 | $2,985 +8% | $52,360 +10.7% |
| 2022 | $2,763 | $47,290 |
Find assessor info on the county website
Neighborhood: 65742
Nearby schools
GreatSchools rating
- NALogan-Rogersville Primary SchoolGrades: PK-1Distance: 2.3 mi
- 7/10Logan-Rogersville Middle SchoolGrades: 7-8Distance: 3.2 mi
- 7/10Logan-Rogersville High SchoolGrades: 9-12Distance: 3 mi
Schools provided by the listing agent
- Elementary: Rogersville
- Middle: Rogersville
- High: Rogersville
Source: SOMOMLS. This data may not be complete. We recommend contacting the local school district to confirm school assignments for this home.
Sell for more on Zillow
Get a free Zillow Showcase℠ listing and you could sell for .
$522,600
2% more+ $10,452
With Zillow Showcase(estimated)
$533,052


