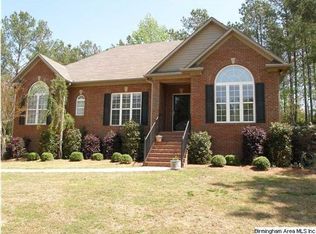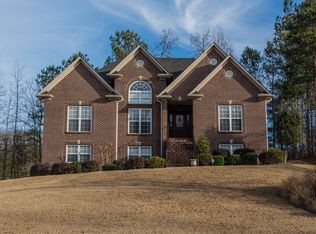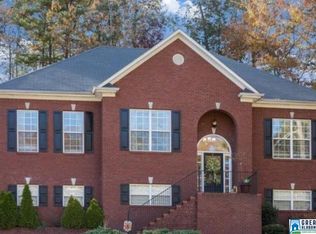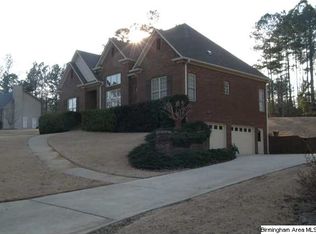Welcome home to this beautiful 3 bedroom 2 bath home in the highly sought after Hidden Brooke neighborhood. Relax in your living room around your fireplace. Natural light flows in the beautiful dining room. The home boasts a split bedroom floor plan giving space between the master suite and the two additional bedrooms on the same level. Enjoy fall evenings on your screened in back porch in your private backyard surrounded by trees. An unfinished basement offers tons of options for future space.
This property is off market, which means it's not currently listed for sale or rent on Zillow. This may be different from what's available on other websites or public sources.



